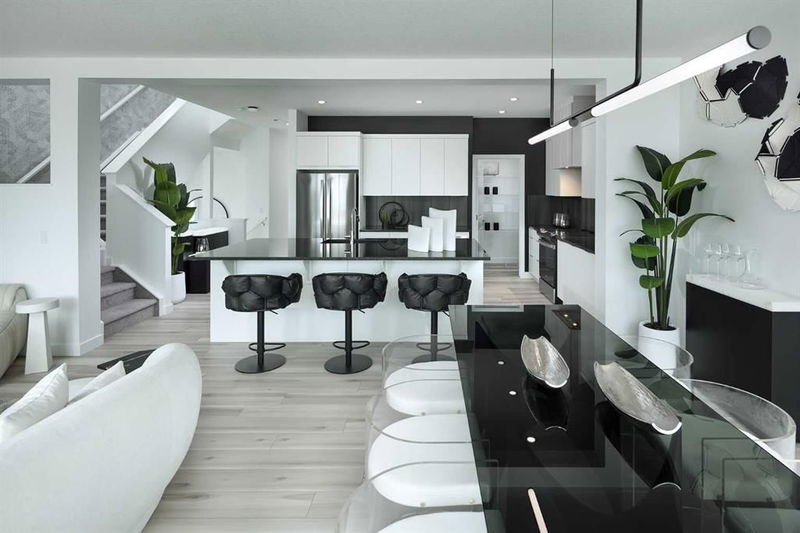Key Facts
- MLS® #: A2193224
- Property ID: SIRC2281363
- Property Type: Residential, Single Family Detached
- Living Space: 2,636.94 sq.ft.
- Year Built: 2023
- Bedrooms: 4
- Bathrooms: 2+1
- Parking Spaces: 4
- Listed By:
- Jayman Realty Inc.
Property Description
**QUANTUM PERFORMANCE ULTRA E-HOME**SHOW HOME ALERT!**VERIFIED Jayman BUILT Show Home! ** PROFESSIONALLY DECORATED**. - Award Winning Charlotte 26 Model ** Family Approved ** Extensive upgrades and superior quality, with over 2600+ square feet of developed luxurious living. Enjoy this convenient Mahogany Lake Location - The Clubhouse, lake, ponds, Ice rink, parks, pathways, schools, shopping, soccer, bike paths, South Pointe Hospital, transit, and the major south expressways—community lifestyle living that makes Mahogany Lake an outstanding safe and secure community. Rich curb appeal with architectural features - This is a must-see home! The chef’s kitchen includes elegant quartz countertops throughout, Summit and Alabaster cabinets with stylish horizontal hardware, a black silgranite sink, soft close drawers, under-cabinet lighting and a modern square front shroud. High-end Whirlpool stainless steel fridge/dishwasher/slide in range and Built-in Panasonic microwave - recessed lighting, oversized central island with a flush eating bar, and spacious walk-in pantry . The main floor layout also includes a family room with a ceiling-high feature wall electric fireplace, light wide plank engineered hardwood floors featured from the front entrance and then throughout the main floor. Not to forget, the showstopping main floor bedroom, perfect for visiting family and guests - equipped with a large closet and ensuite. A stylish staircase with designer wallpaper and plush carpet leads to the upper three bedrooms, full 5-piece bath, large walk-in laundry room, and central bonus room with sliding glass pocket doors, a tech area and Stately primary bedroom suite includes his and hers vanity sinks, a huge walk-in closet, a tiled shower with a glass door, and a gorgeous soaker tub complete this stunning spa-like ensuite. QUANTUM PERFORMANCE INCLUSIONS: 30 Solar Panels achieving Net Zero Certification, Proprietary Wall System, Triple Pane R-8 Windows with Argon Fill, Smart Home Technology Solutions, Daikin FIT Electric Air Source Heat Pump, Ultraviolet Air Purification System with Merv 15 Filter. NET ZERO BENEFITS: $2k+ in annual energy savings, 10+ metric tonnes of greenhouse gases saved per year, 100% more energy efficiency than the minimum building code in AB requires. 100% electric powered home. Produces as much energy as you consume with the Quantum Performance Ultra E-Home! SHOW HOME VIEWING HOURS: MONDAY TO THURSDAY: 2PM TO 8PM. SATURDAY AND SUNDAY: 12 PM TO 5 PM
Rooms
- TypeLevelDimensionsFlooring
- Great RoomMain13' 3" x 14' 11"Other
- Dining roomMain11' 9.6" x 14' 11"Other
- BedroomMain11' 9.6" x 11' 9.6"Other
- Bonus Room2nd floor14' 9.6" x 12'Other
- Primary bedroom2nd floor12' 2" x 15' 5"Other
- Ensuite Bathroom2nd floor0' x 0'Other
- Bedroom2nd floor12' 9.6" x 10' 2"Other
- Bedroom2nd floor12' 11" x 12' 3.9"Other
- Bathroom2nd floor0' x 0'Other
- Other2nd floor9' 6" x 8'Other
Listing Agents
Request More Information
Request More Information
Location
60 Magnolia Green SE, Calgary, Alberta, T3M3X8 Canada
Around this property
Information about the area within a 5-minute walk of this property.
- 28.22% 35 à 49 ans
- 23.36% 20 à 34 ans
- 10.11% 50 à 64 ans
- 9.94% 0 à 4 ans ans
- 9.13% 5 à 9 ans
- 6.94% 65 à 79 ans
- 6.1% 10 à 14 ans
- 3.84% 15 à 19 ans
- 2.36% 80 ans et plus
- Les résidences dans le quartier sont:
- 69.95% Ménages unifamiliaux
- 25.97% Ménages d'une seule personne
- 3.58% Ménages de deux personnes ou plus
- 0.5% Ménages multifamiliaux
- 160 600 $ Revenu moyen des ménages
- 75 100 $ Revenu personnel moyen
- Les gens de ce quartier parlent :
- 76.54% Anglais
- 4.8% Anglais et langue(s) non officielle(s)
- 4.76% Espagnol
- 4.6% Tagalog (pilipino)
- 2.07% Russe
- 1.83% Mandarin
- 1.51% Français
- 1.42% Arabe
- 1.26% Pendjabi
- 1.22% Coréen
- Le logement dans le quartier comprend :
- 46.77% Maison individuelle non attenante
- 32.05% Appartement, moins de 5 étages
- 8.62% Maison jumelée
- 8.53% Maison en rangée
- 2.34% Appartement, 5 étages ou plus
- 1.69% Duplex
- D’autres font la navette en :
- 3.84% Marche
- 3.45% Transport en commun
- 2.88% Autre
- 0.29% Vélo
- 29.94% Baccalauréat
- 25.04% Diplôme d'études secondaires
- 19.99% Certificat ou diplôme d'un collège ou cégep
- 8.62% Aucun diplôme d'études secondaires
- 7.49% Certificat ou diplôme universitaire supérieur au baccalauréat
- 6.68% Certificat ou diplôme d'apprenti ou d'une école de métiers
- 2.24% Certificat ou diplôme universitaire inférieur au baccalauréat
- L’indice de la qualité de l’air moyen dans la région est 1
- La région reçoit 194.26 mm de précipitations par année.
- La région connaît 7.39 jours de chaleur extrême (29.78 °C) par année.
Request Neighbourhood Information
Learn more about the neighbourhood and amenities around this home
Request NowPayment Calculator
- $
- %$
- %
- Principal and Interest $5,414 /mo
- Property Taxes n/a
- Strata / Condo Fees n/a

