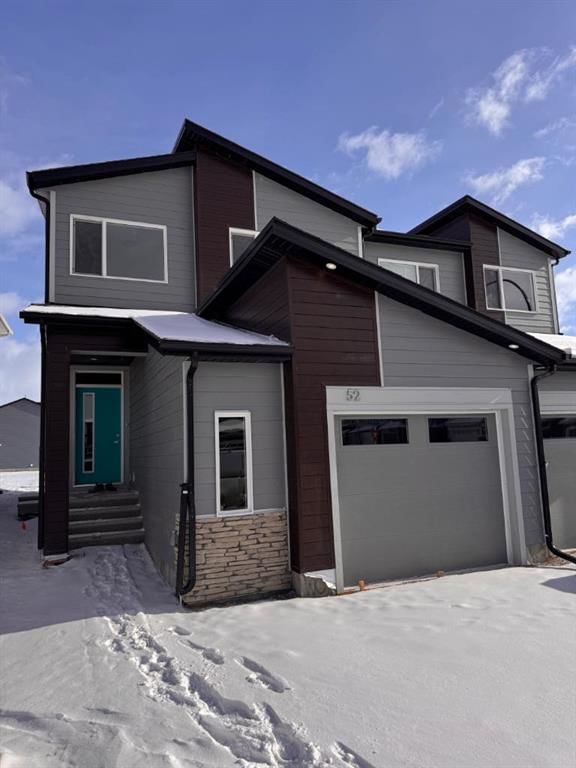Key Facts
- MLS® #: A2194557
- Property ID: SIRC2279941
- Property Type: Residential, Other
- Living Space: 1,843.96 sq.ft.
- Year Built: 2024
- Bedrooms: 4
- Bathrooms: 3
- Parking Spaces: 3
- Listed By:
- RE/MAX Realty Professionals
Property Description
Welcome to Wolf Willow! One of Calgary's newest and most scenic communities. Come visit this gorgeous WestCreek semi-detached side by side home. This home boasts over 1800 sq feet of above grade finished luxury living. The main floor showcases a gourmet kitchen that includes a large island for enjoying and preparing meals, quartz countertops, a trendy backsplash and stainless steel appliances. Just off the kitchen is a handy mudroom leading to the attached oversized single garage. The adjoining dining and living rooms are spacious and are perfect for entertaining family and friends. The main area also has a flex room that can be used for either an additional bedroom and/or office and is situated next to a 3 pc full bathroom. Head upstairs and you will be greeted to 3 more bedrooms, two bathrooms and a large laundry room. The primary bedroom comes with a walk in closet and 4 pc ensuite with dual vanities. The basement is full and unfinished which is perfect for someone to create the below grade space of their dreams. A side outdoor entrance provides future opportunities for a legal suite. Wolf Willow is walking distance to the Blue Devil Golf Course, The Bow River, shops, parks and miles of walking paths. This home is also situated just a short drive away from the South Calgary LRT station. Come see what beautiful, serene natural living looks like in the heart of South Calgary. Book your visit today!
Rooms
- TypeLevelDimensionsFlooring
- Living roomMain36' 9.6" x 46' 3"Other
- Dining roomMain36' 9.6" x 29' 6"Other
- KitchenMain34' 9" x 39' 9"Other
- BedroomMain28' 6" x 33' 9"Other
- BathroomMain25' 11" x 30' 6"Other
- BedroomUpper29' 11" x 38' 9"Other
- BedroomUpper32' 2" x 38' 9.6"Other
- BathroomUpper15' 9" x 30' 2"Other
- Primary bedroomUpper43' x 45' 11"Other
- Ensuite BathroomUpper23' x 33' 6"Other
Listing Agents
Request More Information
Request More Information
Location
52 Wolf Hollow Road SE, Calgary, Alberta, T2X5R9 Canada
Around this property
Information about the area within a 5-minute walk of this property.
- 30.57% 20 to 34 years
- 25.72% 35 to 49 years
- 12.54% 50 to 64 years
- 9.72% 0 to 4 years
- 6.96% 5 to 9 years
- 4.73% 15 to 19 years
- 4.72% 65 to 79 years
- 4.45% 10 to 14 years
- 0.59% 80 and over
- Households in the area are:
- 72.68% Single family
- 23.74% Single person
- 3.18% Multi person
- 0.4% Multi family
- $127,220 Average household income
- $58,876 Average individual income
- People in the area speak:
- 68.3% English
- 9.4% Tagalog (Pilipino, Filipino)
- 7.37% English and non-official language(s)
- 5.83% Spanish
- 2.58% Russian
- 1.54% Gujarati
- 1.38% French
- 1.38% Punjabi (Panjabi)
- 1.2% Romanian
- 1.03% Arabic
- Housing in the area comprises of:
- 47.53% Single detached
- 29.87% Apartment 1-4 floors
- 15.05% Row houses
- 6.81% Semi detached
- 0.74% Duplex
- 0% Apartment 5 or more floors
- Others commute by:
- 5.24% Public transit
- 4.19% Other
- 2.45% Foot
- 0.69% Bicycle
- 27.63% Bachelor degree
- 25.4% High school
- 22.41% College certificate
- 10.19% Did not graduate high school
- 7.08% Post graduate degree
- 5.33% Trade certificate
- 1.96% University certificate
- The average air quality index for the area is 1
- The area receives 196.95 mm of precipitation annually.
- The area experiences 7.39 extremely hot days (29.61°C) per year.
Request Neighbourhood Information
Learn more about the neighbourhood and amenities around this home
Request NowPayment Calculator
- $
- %$
- %
- Principal and Interest $3,075 /mo
- Property Taxes n/a
- Strata / Condo Fees n/a

