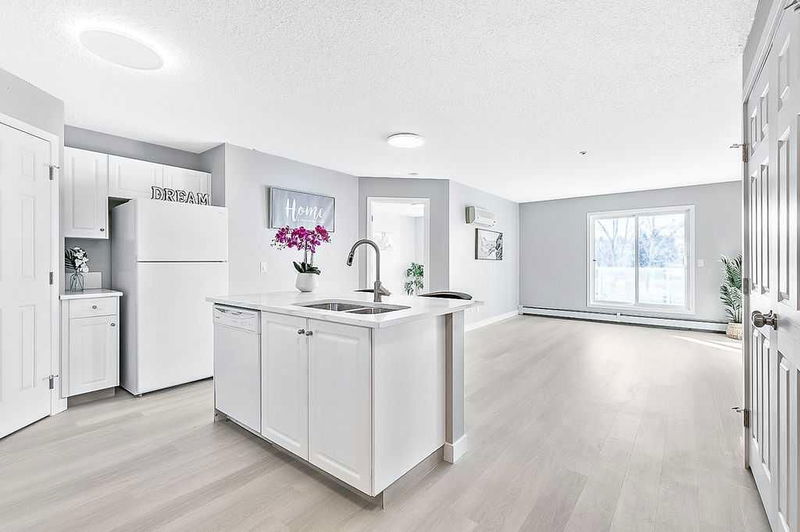Key Facts
- MLS® #: A2191803
- Property ID: SIRC2279940
- Property Type: Residential, Condo
- Living Space: 926 sq.ft.
- Year Built: 2001
- Bedrooms: 2
- Bathrooms: 2
- Parking Spaces: 2
- Listed By:
- Real Estate Professionals Inc.
Property Description
Discover this BEAUTIFULLY RENOVATED 2 BDRM, 2 FULL BATHS & 2 TITLED UNDERGROUND PARKING!! Conveniently located next to ALL AMENITIES & literally STEPS to the LRT! With a WEST-facing balcony, this home is bathed in natural light and features a thoughtful split-bedroom layout. offering privacy with each bedroom having its own WALK-IN/WALK-THROUGH closets. Each on opposite sides of the SPACIOUS LIVING & DINING area. The REMODELLED kitchen is a chef’s dream, boasting a REDESIGNED MODERN QUARTZ ISLAND, ample cabinetry, a CORNER PANTRY, and GENEROUS STORAGE SPACE with 2 FULL CLOSETS Adjacent to the Kitchen. The primary bedroom is a private retreat with a walk-through closet leading to a 4 pc ensuite, while the large second bedroom includes a walk-in closet and an adjacent 4 pc bath. Additional conveniences include in-suite laundry with a washer and dryer, AIR CONDITIONING UNIT, and in-suite storage. This home has been upgraded throughout, featuring BRAND NEW LVP FLOORING,, FRESH PAINT, MODERN LIGHT FIXTURES, QUARTZ COUNTERS THROUGHOUT including BOTH FULL BATHS, UPDATED MODERN FAUCETS, and NEW-PASSAGE DOORS on HALL CLOSETS. Ideally situated within walking distance to the Somerset/Bridlewood LRT station, this condo also offers easy access to Stoney Trail, Macleod Trail, Deerfoot Trail, and Highway 22X. The building backs onto a thriving shopping center, home to Shawnessy YMCA, 4 MAJOR GROCERY CHAINS; Walmart, Superstore, Safeway & COOP, Home Depot, Canadian Tire, Dollarama, Staples, a public library, restaurants, and major banks. Professionally managed and meticulously maintained, this condo offers modern upgrades, exceptional convenience, and a comfortable living experience—a fantastic place to call home!
Rooms
- TypeLevelDimensionsFlooring
- EntranceMain8' 6" x 5' 9.9"Other
- KitchenMain11' x 9' 3.9"Other
- Dining roomMain13' 3" x 8' 2"Other
- Living roomMain12' 3.9" x 11' 6.9"Other
- Primary bedroomMain14' 3" x 10' 2"Other
- Ensuite BathroomMain8' x 4' 11"Other
- BedroomMain12' x 9' 6.9"Other
- BathroomMain9' 3.9" x 4' 11"Other
- Laundry roomMain7' 3" x 5' 11"Other
Listing Agents
Request More Information
Request More Information
Location
270 Shawville Way SE #209, Calgary, Alberta, T2Y 3Z7 Canada
Around this property
Information about the area within a 5-minute walk of this property.
- 21.79% 35 to 49 年份
- 20.11% 50 to 64 年份
- 17.91% 20 to 34 年份
- 11.58% 65 to 79 年份
- 9.48% 80 and over
- 5.14% 15 to 19
- 4.95% 10 to 14
- 4.53% 0 to 4
- 4.52% 5 to 9
- Households in the area are:
- 63.23% Single family
- 28.88% Single person
- 6.34% Multi person
- 1.55% Multi family
- 107 418 $ Average household income
- 47 400 $ Average individual income
- People in the area speak:
- 67.25% English
- 11.12% Tagalog (Pilipino, Filipino)
- 6.02% English and non-official language(s)
- 5.15% Spanish
- 3.08% Mandarin
- 1.81% Ilocano
- 1.54% Arabic
- 1.48% Russian
- 1.4% French
- 1.15% Portuguese
- Housing in the area comprises of:
- 50.83% Single detached
- 31.11% Row houses
- 14.46% Apartment 1-4 floors
- 3.07% Semi detached
- 0.54% Duplex
- 0% Apartment 5 or more floors
- Others commute by:
- 18.03% Public transit
- 4.99% Other
- 4.33% Foot
- 0% Bicycle
- 31.99% High school
- 23.15% Bachelor degree
- 19.82% College certificate
- 13.25% Did not graduate high school
- 6.62% Trade certificate
- 4.49% Post graduate degree
- 0.68% University certificate
- The average are quality index for the area is 1
- The area receives 200.87 mm of precipitation annually.
- The area experiences 7.39 extremely hot days (29.35°C) per year.
Request Neighbourhood Information
Learn more about the neighbourhood and amenities around this home
Request NowPayment Calculator
- $
- %$
- %
- Principal and Interest $1,757 /mo
- Property Taxes n/a
- Strata / Condo Fees n/a

