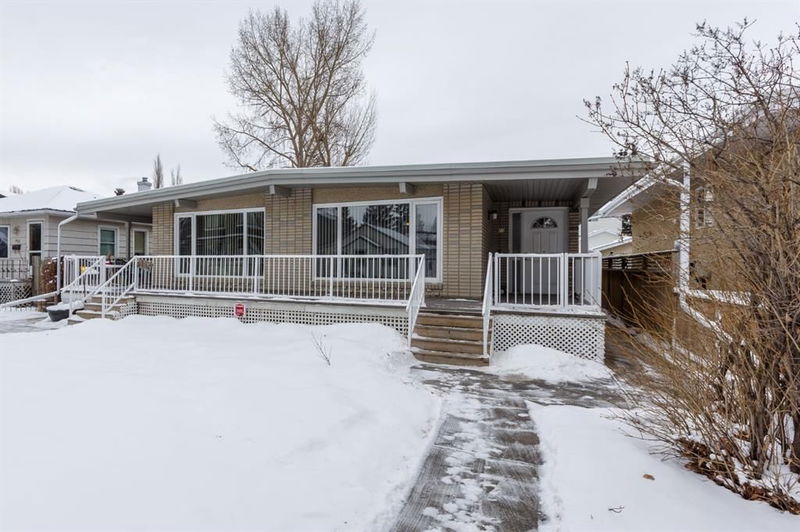Key Facts
- MLS® #: A2193874
- Property ID: SIRC2279764
- Property Type: Residential, Duplex
- Living Space: 2,091.91 sq.ft.
- Year Built: 1968
- Bedrooms: 6+6
- Bathrooms: 4+1
- Parking Spaces: 4
- Listed By:
- RE/MAX Real Estate (Central)
Property Description
INCREDIBLE, RARE OPPORTUNITY to own a FULL SxS DUPLEX in the highly sought-after inner-city community of Mount Pleasant. This is an excellent revenue property with great income potential, or live in one side and rent out the other.
Located on a quiet, tree lined street on a SUNNY, south-facing lot-just a few blocks from beautiful Confederation Park. This immaculate property has been renovated, featuring quartz countertops and stainless steel appliances in both kitchens.
Each side offers 6 bedrooms and 2.5 bathrooms, with a separate entrance on both sides!a few Additional highlights include beautiful hardwood floors throughout, newer windows, newer high-efficiency furnaces, and hot water on demand,garage roof was replaced in 2020.
This property is also wheelchair accessible, making it a fantastic and versatile option.
EXCELLENT LOCATION Close to SAIT, U of C, shopping, schools, parks, pathways, transit and only minutes to downtown.Don't miss out on this incredible opportunity!
Rooms
- TypeLevelDimensionsFlooring
- BathroomUpper11' 9" x 4' 11"Other
- BedroomUpper8' 2" x 10' 5"Other
- BedroomUpper10' 11" x 8' 9.9"Other
- Dining roomUpper14' 9.6" x 8' 5"Other
- KitchenUpper9' 9.9" x 10' 3.9"Other
- Living roomUpper16' 3" x 12' 11"Other
- Primary bedroomUpper14' 11" x 9' 11"Other
- BathroomLower0' 6" x 7' 2"Other
- BathroomLower12' x 7' 3.9"Other
- BedroomLower10' 9.6" x 10' 3.9"Other
- BedroomLower12' 3.9" x 10' 9"Other
- BedroomLower11' 6.9" x 7'Other
- Laundry roomLower6' 9" x 6' 3.9"Other
- PlayroomLower13' 3" x 12' 2"Other
- UtilityLower7' 9.9" x 3' 9.9"Other
- BathroomMain11' 11" x 5'Other
- BedroomMain11' x 8' 9.9"Other
- Dining roomMain13' 9.9" x 8' 3.9"Other
- KitchenMain9' 9.9" x 10' 6"Other
- Living roomMain13' 8" x 12' 9.9"Other
- BedroomMain8' 5" x 10' 6"Other
- Primary bedroomMain14' 9.9" x 9' 9.9"Other
- BathroomBasement6' 9" x 7' 9.6"Other
- BedroomBasement12' 3.9" x 7' 5"Other
- BedroomBasement10' x 10' 3"Other
- BedroomBasement12' 5" x 10' 9"Other
- UtilityBasement5' 3" x 2' 5"Other
- Laundry roomBasement6' x 6' 3.9"Other
- PlayroomBasement12' 11" x 12' 3"Other
- StorageBasement11' 9.9" x 7' 2"Other
- UtilityBasement8' 2" x 3' 8"Other
Listing Agents
Request More Information
Request More Information
Location
915 23 Avenue NW, Calgary, Alberta, T2M 1T5 Canada
Around this property
Information about the area within a 5-minute walk of this property.
Request Neighbourhood Information
Learn more about the neighbourhood and amenities around this home
Request NowPayment Calculator
- $
- %$
- %
- Principal and Interest $6,835 /mo
- Property Taxes n/a
- Strata / Condo Fees n/a

