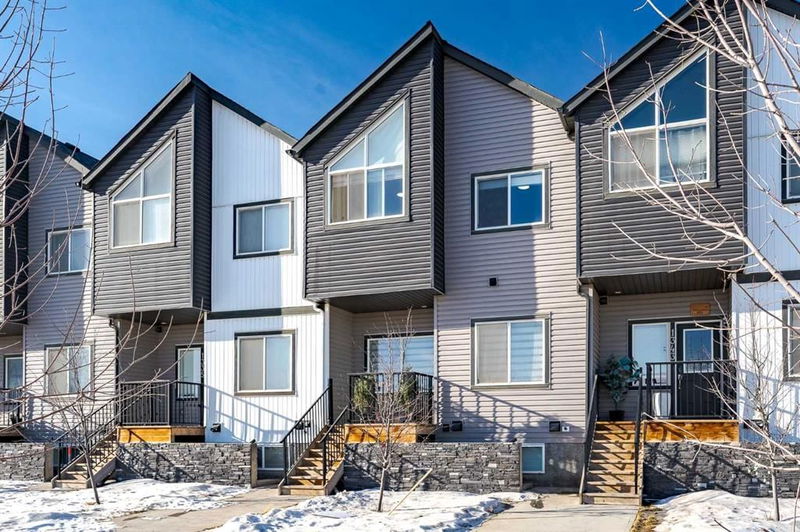Key Facts
- MLS® #: A2190754
- Property ID: SIRC2276517
- Property Type: Residential, Townhouse
- Living Space: 1,544 sq.ft.
- Year Built: 2020
- Bedrooms: 3+2
- Bathrooms: 3+1
- Parking Spaces: 2
- Listed By:
- RE/MAX Real Estate (Central)
Property Description
Where are you going to find a place with a 2 bedroom suite and double garage for under $600,000..... IT'S HERE ....YES ! NO CONDO FEES .....Welcome to this Clean incredible Well Maintained 5 Bedroom and 3.5 Bath home with over 2200+ sq. ft. of developed area, located across the street from an open green space that features a Fully Developed Basement Suite(illegal) with 2 separate entrances for front and back access. Upgrades include: LVP Flooring, tiled front entrance/bathrooms, Quartz counter tops, Stainless Steel Appliances, and 9 ft. ceilings. The main floor offers a spacious open concept layout Living room, Dining room, 2 piece bath and a trendy kitchen with plenty of space for two to cook in. Retreat upstairs to the generous Primary bedroom with a huge walk in closet, a 4 piece En-suite with dual vanity, stand-up shower with ceramic tiles from floor to ceiling and a large picture window. Plus 2 good sized bedrooms, 4 piece bath and a conveniently located laundry room. The lower level offers a Fully developed basement with 2 bedrooms, living room, 4 piece bath and another laundry facility. Great for extended family members living together! Walk out to the landscaped backyard leading to the Double Detached Garage. Ample Parking provided out front for Visitors and Calgary Transit at your doorstep! Close to all amenities: Schools, Shopping, Parks, Restaurants, and Calgary International Airport......Book your showing today for Functionality and Style ! New shingles and Siding completed !!!
Rooms
- TypeLevelDimensionsFlooring
- KitchenMain11' 9.9" x 13' 9.6"Other
- Living roomMain13' 3.9" x 20' 9"Other
- Dining roomMain7' x 10' 11"Other
- BathroomMain4' 6" x 4' 9.9"Other
- Primary bedroomUpper10' 6" x 10' 6"Other
- Walk-In ClosetUpper7' 11" x 9' 9"Other
- Ensuite BathroomUpper7' 9.9" x 9' 6.9"Other
- BedroomUpper8' 9.9" x 11' 3"Other
- Laundry roomUpper4' 11" x 5' 3.9"Other
- BathroomUpper4' 11" x 8' 3"Other
- BedroomUpper9' 6" x 9' 6"Other
- KitchenBasement8' 6.9" x 9' 5"Other
- Living roomBasement8' 6" x 9' 6.9"Other
- BedroomBasement8' 9.9" x 11' 3.9"Other
- BathroomBasement4' 11" x 6' 9.9"Other
- Laundry roomBasement5' x 5'Other
- UtilityBasement7' 9.6" x 8' 5"Other
- BedroomBasement8' 3" x 8' 11"Other
Listing Agents
Request More Information
Request More Information
Location
1339 Cornerstone Boulevard NE, Calgary, Alberta, T3N 1R8 Canada
Around this property
Information about the area within a 5-minute walk of this property.
Request Neighbourhood Information
Learn more about the neighbourhood and amenities around this home
Request NowPayment Calculator
- $
- %$
- %
- Principal and Interest $2,929 /mo
- Property Taxes n/a
- Strata / Condo Fees n/a

