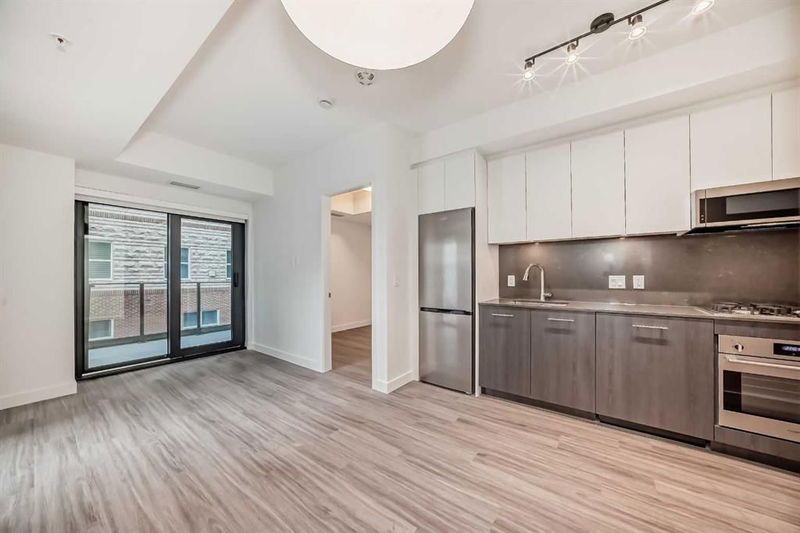Key Facts
- MLS® #: A2193358
- Property ID: SIRC2273592
- Property Type: Residential, Condo
- Living Space: 558 sq.ft.
- Year Built: 2024
- Bedrooms: 2
- Bathrooms: 2
- Parking Spaces: 1
- Listed By:
- Elevate Property Management
Property Description
Experience Luxury Living in Eau Claire – First & Park
Discover refined urban living in the sought-after First & Park Building, where contemporary design meets everyday convenience in the heart of Eau Claire. This stunning 2-bedroom, 2-bathroom condo offers a sophisticated retreat just steps from Prince’s Island Park, the Bow River pathways, and downtown Calgary’s finest amenities.
Designed for both comfort and style, the open-concept layout seamlessly integrates the living, dining, and kitchen areas, creating a welcoming space for entertaining or unwinding. Luxury vinyl plank flooring flows throughout, while included window coverings add privacy and elegance. The chef-inspired kitchen is equipped with high-end appliances, Caesarstone countertops and backsplash, under-cabinet lighting, and a gas cooktop, making it as functional as it is beautiful.
The primary suite features a private ensuite bathroom, while the second bedroom offers versatility as a guest room or home office. Both bathrooms are finished with modern fixtures and sleek accents. Step outside onto your covered balcony, complete with a gas line hookup—ideal for outdoor dining or relaxing with a view.
As a resident, you’ll enjoy top-tier amenities, including a sophisticated lobby, meeting room, fitness and yoga studio, and an owners’ lounge. Concierge service is available during the day, and convenient bike storage is provided.
Situated in a prime location, this condo offers easy access to downtown shopping, dining, entertainment, and the +15 Network. With quick connections to major roadways and public transit, commuting is effortless.
This is a rare opportunity to own in one of Calgary’s most desirable buildings. Whether you're looking for a dream home or a smart investment, this unit delivers both style and value. Book your private tour today!
Rooms
- TypeLevelDimensionsFlooring
- Laundry roomMain3' 11" x 5' 5"Other
- BathroomMain7' 11" x 4' 11"Other
- KitchenMain11' 9" x 5' 11"Other
- BedroomMain7' 11" x 7' 3"Other
- EntranceMain7' 3.9" x 4' 2"Other
- Dining roomMain7' 6.9" x 8'Other
- Living roomMain9' 2" x 9' 5"Other
- Primary bedroomMain8' 11" x 8' 9.9"Other
- Ensuite BathroomMain7' 11" x 4' 11"Other
- BalconyMain6' 11" x 8' 3.9"Other
Listing Agents
Request More Information
Request More Information
Location
730 2nd Avenue SW #1009, Calgary, Alberta, T2P 1R8 Canada
Around this property
Information about the area within a 5-minute walk of this property.
- 37.45% 20 to 34 years
- 21.81% 35 to 49 years
- 14.97% 50 to 64 years
- 10.94% 65 to 79 years
- 5.06% 0 to 4 years
- 4.35% 80 and over
- 2.41% 5 to 9
- 1.63% 15 to 19
- 1.37% 10 to 14
- Households in the area are:
- 52.34% Single person
- 37.95% Single family
- 9.71% Multi person
- 0% Multi family
- $146,323 Average household income
- $74,765 Average individual income
- People in the area speak:
- 65.08% English
- 7.24% English and non-official language(s)
- 5.12% Spanish
- 4.73% Mandarin
- 3.81% Yue (Cantonese)
- 3.76% Hindi
- 3.23% Korean
- 2.56% Tagalog (Pilipino, Filipino)
- 2.45% Arabic
- 2.03% Telugu
- Housing in the area comprises of:
- 92.45% Apartment 5 or more floors
- 5.75% Apartment 1-4 floors
- 1.26% Row houses
- 0.4% Single detached
- 0.08% Duplex
- 0.06% Semi detached
- Others commute by:
- 30.67% Public transit
- 24.55% Foot
- 4.76% Other
- 0.25% Bicycle
- 32.55% Bachelor degree
- 23.1% High school
- 14.8% Post graduate degree
- 13.57% College certificate
- 7.84% Did not graduate high school
- 5.23% Trade certificate
- 2.91% University certificate
- The average air quality index for the area is 1
- The area receives 199.58 mm of precipitation annually.
- The area experiences 7.39 extremely hot days (29.14°C) per year.
Request Neighbourhood Information
Learn more about the neighbourhood and amenities around this home
Request NowPayment Calculator
- $
- %$
- %
- Principal and Interest $2,632 /mo
- Property Taxes n/a
- Strata / Condo Fees n/a

