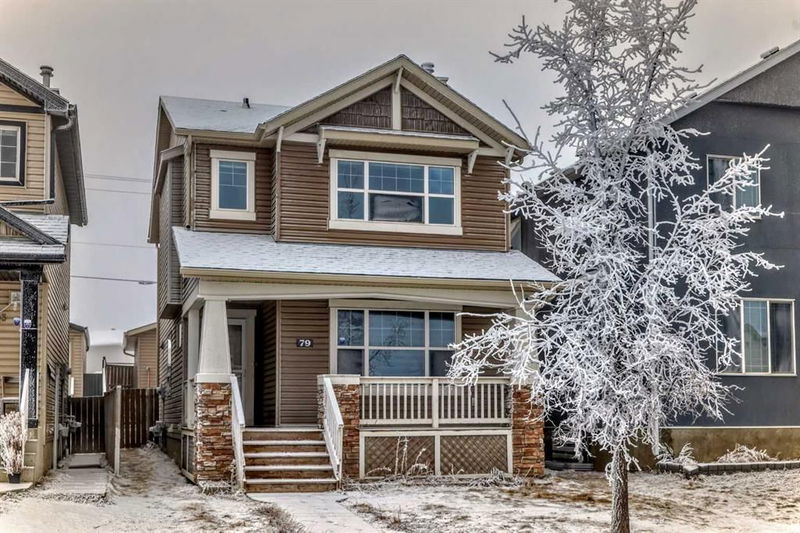Key Facts
- MLS® #: A2193414
- Property ID: SIRC2273558
- Property Type: Residential, Single Family Detached
- Living Space: 1,478 sq.ft.
- Year Built: 2005
- Bedrooms: 3+2
- Bathrooms: 3+1
- Parking Spaces: 2
- Listed By:
- CIR Realty
Property Description
Stunning 3+2 Bedroom Detached Home with Investment Potential!
Separate entrance, basement kitchen, and laundry to be completed by end of August!
Welcome to this beautifully renovated 3+2 bedroom, 3.5 bathroom detached family home, ideally located close to schools, bus stops, parks, and a variety of amenities! Every detail has been thoughtfully updated to create a modern and comfortable living space.
Recent upgrades include:
Fresh paint and bright new lighting
Stylish modern flooring and carpet
Quartz countertops and brand-new appliances
New hot water tank, roof, and siding
The basement offers incredible investment potential, with a separate entrance, kitchen, and laundry currently being completed—perfect for a future legal suite or multi-generational living.
Additional features include a detached garage, ample parking, and a current Real Property Report (RPR) with municipal compliance. All hail damage has been fully repaired.
Whether you're a family looking for your forever home or an investor seeking income potential, this is a rare opportunity you don't want to miss.
Book your showing today—this gem won’t last long!
Rooms
- TypeLevelDimensionsFlooring
- EntranceMain5' 9.6" x 6' 9"Other
- Living roomMain12' 6" x 13' 11"Other
- Dining roomMain13' 5" x 9' 3.9"Other
- KitchenMain11' 5" x 11'Other
- Mud RoomMain4' 8" x 7' 9.6"Other
- BathroomMain4' 11" x 5'Other
- Porch (enclosed)Main4' 5" x 19' 5"Other
- Bedroom2nd floor9' 3.9" x 10' 9.9"Other
- Bedroom2nd floor9' 3.9" x 14' 6.9"Other
- Bathroom2nd floor4' 11" x 9' 3.9"Other
- Storage2nd floor3' 3.9" x 4'Other
- Primary bedroom2nd floor13' 8" x 13' 2"Other
- Walk-In Closet2nd floor4' 11" x 5' 8"Other
- Ensuite Bathroom2nd floor5' 11" x 8' 9.9"Other
- BedroomBasement8' 9" x 11' 9.9"Other
- BedroomBasement10' 5" x 12' 5"Other
- Laundry roomBasement5' 6.9" x 8' 3"Other
- DenBasement7' x 5' 5"Other
- BathroomBasement5' x 8' 5"Other
Listing Agents
Request More Information
Request More Information
Location
79 Saddlebrook Way NE, Calgary, Alberta, T3J5M8 Canada
Around this property
Information about the area within a 5-minute walk of this property.
Request Neighbourhood Information
Learn more about the neighbourhood and amenities around this home
Request NowPayment Calculator
- $
- %$
- %
- Principal and Interest 0
- Property Taxes 0
- Strata / Condo Fees 0

