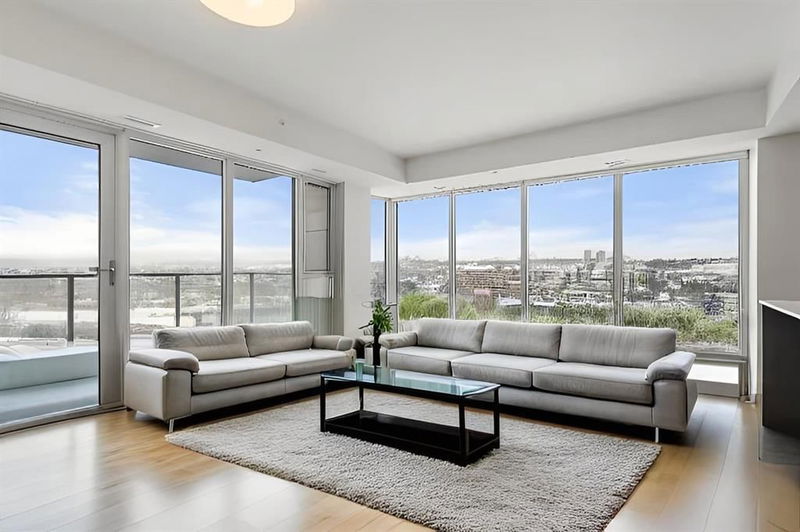Key Facts
- MLS® #: A2192325
- Property ID: SIRC2272914
- Property Type: Residential, Condo
- Living Space: 1,045.40 sq.ft.
- Year Built: 2017
- Bedrooms: 2
- Bathrooms: 2
- Parking Spaces: 1
- Listed By:
- Top Producer Realty and Property Management
Property Description
This corner unit offers breathtaking river and city views from every room. Just steps away from a wealth of amenities, including dining, entertainment, and shopping, this location is perfect for those seeking a walkable lifestyle. With the LRT only 200 meters away, public transit is a breeze, and you’ll also be in the catchment area for Western Canada High School, one of Alberta's top-rated schools. As you enter, you’ll be captivated by the modern open-concept layout, flooded with natural light through floor-to-ceiling windows. The gourmet kitchen will inspire any home chef, featuring upgraded stainless steel appliances, quartz countertops, a wall oven, a gas cooktop, chic cabinetry, and a pantry wall for extra storage. The spacious living room provides an ideal setting for relaxation, surrounded by stunning views. The thoughtfully designed bedrooms are separated for privacy, with the master offering sweeping river views, while the second bedroom boasts a skyline view. Both bathrooms feature luxurious marble countertops and European-style chrome faucets. The ensuite bath is a spa-like retreat, complete with dual sinks, a walk-in shower with gorgeous tile detailing, and a frameless glass door. Step outside to the private balcony, where you can take in panoramic views of downtown and the Bow River. Additional features include a titled underground parking stall, a titled storage unit, and access to top-tier amenities such as concierge service, security, a pet wash station, fitness room, air conditioning, bike repair workshop, and heated guest parking.
Avenue West End provides a truly exceptional living experience, offering a blend of modern design, unparalleled views, and a prime location. Enjoy easy access to the Bow River pathway, Prince Island Park, trendy Kensington Village, and Calgary’s central business district.
Rooms
Listing Agents
Request More Information
Request More Information
Location
1025 5 Avenue SW #1003, Calgary, Alberta, T2P 1N4 Canada
Around this property
Information about the area within a 5-minute walk of this property.
- 38.74% 20 to 34 years
- 23.72% 35 to 49 years
- 15.57% 50 to 64 years
- 9.09% 65 to 79 years
- 4.41% 0 to 4 years
- 2.99% 5 to 9 years
- 2.08% 15 to 19 years
- 1.88% 10 to 14 years
- 1.52% 80 and over
- Households in the area are:
- 51.32% Single person
- 41.37% Single family
- 7.31% Multi person
- 0% Multi family
- $139,622 Average household income
- $75,081 Average individual income
- People in the area speak:
- 73.03% English
- 5.42% English and non-official language(s)
- 4.64% Yue (Cantonese)
- 3.4% Mandarin
- 3.01% Spanish
- 2.86% Korean
- 2.06% Russian
- 1.99% French
- 1.84% Hindi
- 1.75% Arabic
- Housing in the area comprises of:
- 75.76% Apartment 5 or more floors
- 16.14% Apartment 1-4 floors
- 5.51% Single detached
- 1.24% Duplex
- 0.95% Row houses
- 0.41% Semi detached
- Others commute by:
- 25.27% Foot
- 16.97% Public transit
- 2.92% Other
- 2.04% Bicycle
- 42.03% Bachelor degree
- 17.04% High school
- 14.74% Post graduate degree
- 13.08% College certificate
- 5.64% Did not graduate high school
- 3.93% Trade certificate
- 3.53% University certificate
- The average air quality index for the area is 1
- The area receives 201.67 mm of precipitation annually.
- The area experiences 7.39 extremely hot days (28.96°C) per year.
Request Neighbourhood Information
Learn more about the neighbourhood and amenities around this home
Request NowPayment Calculator
- $
- %$
- %
- Principal and Interest $2,881 /mo
- Property Taxes n/a
- Strata / Condo Fees n/a

