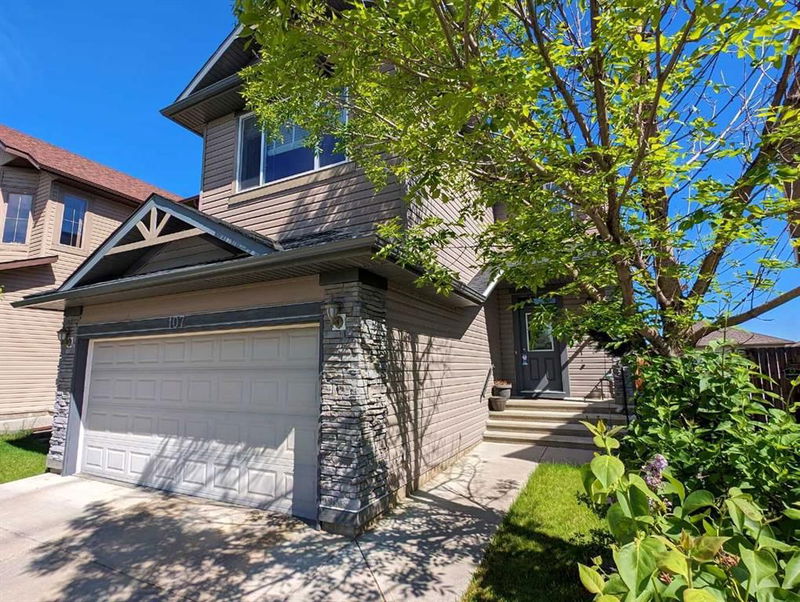Key Facts
- MLS® #: A2193300
- Property ID: SIRC2272787
- Property Type: Residential, Single Family Detached
- Living Space: 2,040 sq.ft.
- Year Built: 2008
- Bedrooms: 3
- Bathrooms: 2+1
- Parking Spaces: 4
- Listed By:
- RE/MAX House of Real Estate
Property Description
This beautiful CEDARGLEN walk out basement ,front double attached garage, one-owner, large home is well maintained and in the heart of this family-friendly community of Evergreen and offers an ideal location on a quiet street near amenities and walking distance to schools. The main floor offers a bright kitchen with stainless-steel appliances highlighted by a large island, hardwood floors, large office, laundry room and dining area w 9ft ceilings.Upstair you will find a master suite with 4 pcs ensuite with shower, large corner soaking tub and his and her closet,a large sized bonus room,other 2 bedrooms and 4 pcs bathroom.Downstairs offers a walkout basement with extra windows.New Roof(one year old) ,new water tank(5 years old) and brand new fridge,Hunter Douglas blinds and from upper floor you have a DT view.Walking distance to schools, to our beautiful Fish Creek Park ,bus, easy acces to Stoney Tr, short drive to Costco.Evergreen residents are usually out enjoying the trails & parks this peaceful community offers. Within close proximity to Fish Creek Park & short drives to Kananskis & Bragg Creek, Evergreen offers outdoor enthusiasts the perfect location to get out of the city with ease while enjoying the benefits of city life.
Rooms
- TypeLevelDimensionsFlooring
- Living roomMain49' 6" x 45' 11"Other
- KitchenMain39' 8" x 44' 6.9"Other
- Dining roomMain39' 9.6" x 33' 9.6"Other
- Home officeMain35' 6" x 29' 3"Other
- Bonus RoomUpper42' 5" x 57' 2"Other
- Primary bedroomUpper39' 3.9" x 47' 3.9"Other
- BedroomUpper40' 2" x 32'Other
- BedroomUpper35' 3" x 36' 9.6"Other
- BathroomMain0' x 0'Other
- BathroomUpper0' x 0'Other
- Ensuite BathroomUpper0' x 0'Other
Listing Agents
Request More Information
Request More Information
Location
107 Everoak Green SW, Calgary, Alberta, T2Y 0J6 Canada
Around this property
Information about the area within a 5-minute walk of this property.
- 29.46% 35 to 49 years
- 17.03% 50 to 64 years
- 16.9% 20 to 34 years
- 10.15% 10 to 14 years
- 7.9% 5 to 9 years
- 7.62% 15 to 19 years
- 5.6% 0 to 4 years
- 4.58% 65 to 79 years
- 0.76% 80 and over
- Households in the area are:
- 82.29% Single family
- 12.81% Single person
- 3% Multi person
- 1.9% Multi family
- $138,656 Average household income
- $56,397 Average individual income
- People in the area speak:
- 55.86% English
- 15.54% Tagalog (Pilipino, Filipino)
- 7.56% English and non-official language(s)
- 5.83% Mandarin
- 4.82% Spanish
- 3.35% Russian
- 2.46% Korean
- 1.9% Ilocano
- 1.35% Gujarati
- 1.33% Multiple non-official languages
- Housing in the area comprises of:
- 88.5% Single detached
- 9.25% Row houses
- 1.86% Semi detached
- 0.39% Duplex
- 0% Apartment 1-4 floors
- 0% Apartment 5 or more floors
- Others commute by:
- 8.71% Public transit
- 3.43% Other
- 2.65% Foot
- 0.07% Bicycle
- 32.9% Bachelor degree
- 23.79% High school
- 16.44% College certificate
- 12.47% Did not graduate high school
- 6.81% Post graduate degree
- 5.13% Trade certificate
- 2.46% University certificate
- The average air quality index for the area is 1
- The area receives 204.36 mm of precipitation annually.
- The area experiences 7.39 extremely hot days (29.12°C) per year.
Request Neighbourhood Information
Learn more about the neighbourhood and amenities around this home
Request NowPayment Calculator
- $
- %$
- %
- Principal and Interest $3,662 /mo
- Property Taxes n/a
- Strata / Condo Fees n/a

