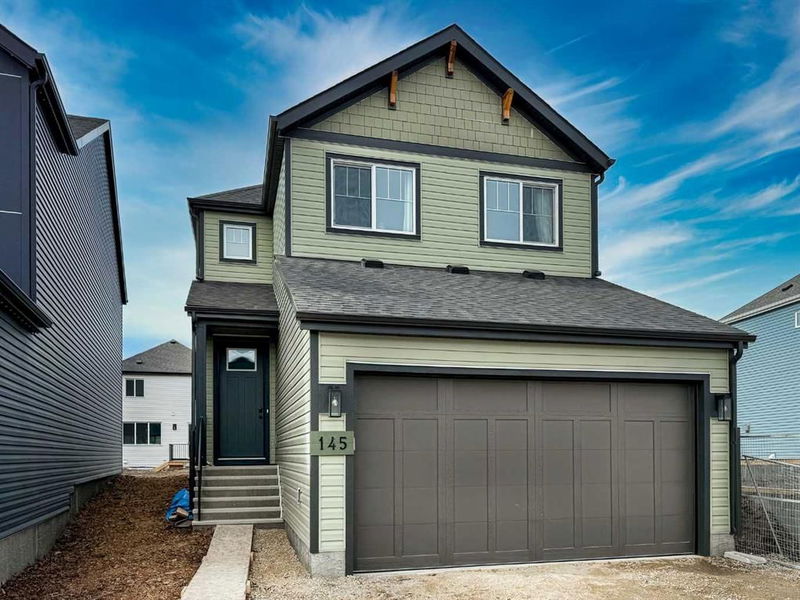Key Facts
- MLS® #: A2189951
- Property ID: SIRC2271312
- Property Type: Residential, Single Family Detached
- Living Space: 1,669.10 sq.ft.
- Year Built: 2024
- Bedrooms: 3
- Bathrooms: 2+2
- Parking Spaces: 4
- Listed By:
- Royal LePage Solutions
Property Description
Incredible value in this beautiful, 3 bedroom, fully developed, 2 storey with thoughtful upgrades and perfectly located across from nature reserve and pathway in Rangeview! Move in without the wait of building and enjoy loads of added features. This Baywest Basil model offers a terrific, open, main floor plan featuring a fabulous chef's kitchen complete with full height cabinetry, extended island with storage, upgraded stainless appliances and sleek granite counters. From the kitchen, step into a spacious great room with gas fireplace and dining room. Three bedrooms grace the upper level including a large master retreat with 4 piece ensuite and walk-in closet. Enjoy the added convenience of an upper floor laundry room. The lower level is completely developed featuring a cozy family room, 2 piece bath and flex room. This incredible home offers luxury vinyl flooring throughout the main and upper level, upgraded lighting, DUAL ZONE FURNACE (separate temperature control for basement and above grade), Kinetico water softener and purifying system, AC rough-in and so much more! Delight in, a large, west facing backyard with deck and extended garage (extended by builder an additional 4 feet!). Located just minutes away from incredible amenities including shopping, restaurants, YMCA and South Calgary Health Campus. The perfect place to call home!
Rooms
- TypeLevelDimensionsFlooring
- Living roomMain14' 3" x 13' 6.9"Other
- KitchenMain9' 5" x 13' 8"Other
- Dining roomMain7' 9.9" x 9' 3"Other
- BathroomMain3' 9.6" x 7' 11"Other
- Mud RoomMain5' 9" x 5' 11"Other
- Primary bedroom2nd floor13' 9.6" x 13' 9"Other
- Ensuite Bathroom2nd floor4' 11" x 9' 3.9"Other
- Bedroom2nd floor9' 11" x 17' 11"Other
- Bathroom2nd floor4' 11" x 9' 9.6"Other
- Family roomBasement12' 9.9" x 21' 9"Other
- BathroomBasement4' 9.9" x 6' 2"Other
- Flex RoomBasement7' 3.9" x 8' 8"Other
- Bedroom2nd floor9' 6.9" x 9' 11"Other
Listing Agents
Request More Information
Request More Information
Location
145 Savoy Landing SE, Calgary, Alberta, T3S 0H4 Canada
Around this property
Information about the area within a 5-minute walk of this property.
Request Neighbourhood Information
Learn more about the neighbourhood and amenities around this home
Request NowPayment Calculator
- $
- %$
- %
- Principal and Interest $3,515 /mo
- Property Taxes n/a
- Strata / Condo Fees n/a

