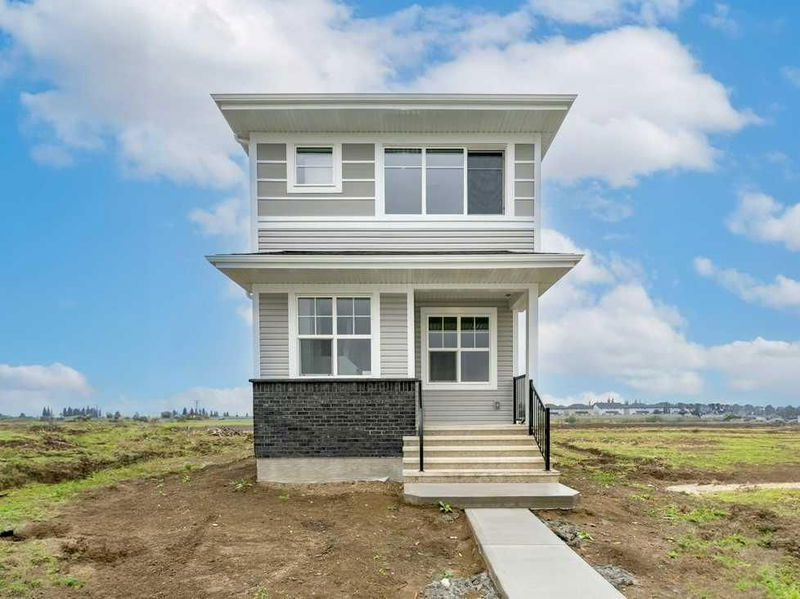Key Facts
- MLS® #: A2192652
- Property ID: SIRC2271272
- Property Type: Residential, Single Family Detached
- Living Space: 1,372.52 sq.ft.
- Year Built: 2025
- Bedrooms: 3+1
- Bathrooms: 3+1
- Parking Spaces: 2
- Listed By:
- Real Broker
Property Description
Brand-new 3-bed, 2.5-bath home with a 1-bed + 1-bath legal basement suite by Anthem Properties. The main floor offers an open layout, with a cozy great room and fireplace for relaxing evenings. The rear kitchen overlooks the sunny south-facing backyard and features quartz countertops, stainless steel appliances, and plenty of storage to keep everything organized. Upstairs, the primary suite is a private retreat with a walk-in closet and a 3-piece ensuite. Two additional bedrooms, a 4-piece bathroom, and convenient upper-floor laundry make daily routines easier. This home features a legal basement suite, offering a fantastic opportunity to generate rental income and offset mortgage costs. Located in Pine Creek, this home is steps from parks and pathways—perfect for evening strolls or weekend bike rides. (NOTE: Photos are of a previously constructed home with similar layout and may not accurately represent the property for sale)
Rooms
- TypeLevelDimensionsFlooring
- KitchenMain12' x 15'Other
- Dining roomMain9' x 12' 11"Other
- Great RoomMain12' 6.9" x 12' 9"Other
- FoyerMain5' x 7'Other
- Laundry roomUpper3' x 4' 5"Other
- Mud RoomMain3' 5" x 5'Other
- Primary bedroomUpper11' 5" x 12' 3.9"Other
- BedroomUpper8' 3" x 10' 9"Other
- BedroomUpper8' 3" x 10' 9"Other
- BathroomMain4' 9.9" x 5'Other
- Ensuite BathroomUpper5' x 9'Other
- BathroomUpper5' x 8'Other
- BathroomBasement0' x 0'Other
- BedroomBasement9' 2" x 8' 9"Other
- Living / Dining RoomBasement14' 5" x 10' 2"Other
Listing Agents
Request More Information
Request More Information
Location
918 Creekside Boulevard SW, Calgary, Alberta, T2X 5G8 Canada
Around this property
Information about the area within a 5-minute walk of this property.
Request Neighbourhood Information
Learn more about the neighbourhood and amenities around this home
Request NowPayment Calculator
- $
- %$
- %
- Principal and Interest $3,173 /mo
- Property Taxes n/a
- Strata / Condo Fees n/a

