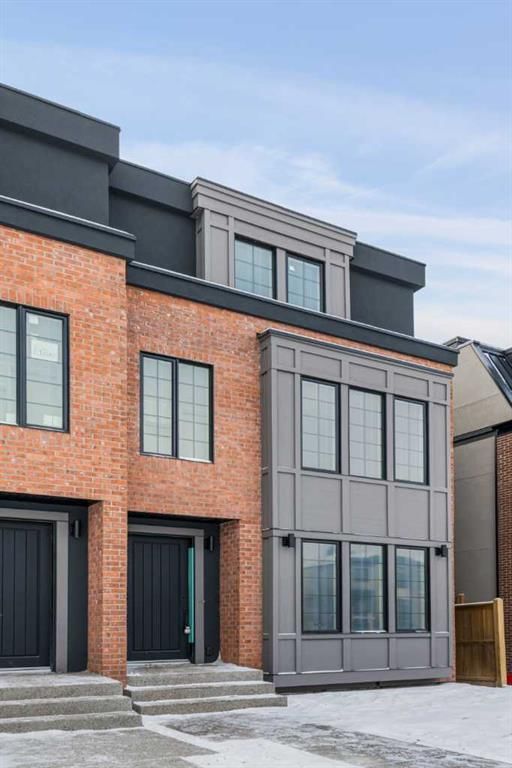Key Facts
- MLS® #: A2190992
- Property ID: SIRC2269543
- Property Type: Residential, Other
- Living Space: 2,743 sq.ft.
- Year Built: 2024
- Bedrooms: 3+1
- Bathrooms: 4+1
- Parking Spaces: 2
- Listed By:
- Royal LePage Mission Real Estate
Property Description
Modern luxury meets functionality in this exquisite West Hillhurst home! The main floor is a bright, open-concept masterpiece, featuring 9-foot ceilings and hardwood floors throughout. The kitchen is perfect for entertaining, equipped with Kitchen Aid appliances, a striking island with a waterfall sink, and accent-coloured cabinets that add a pop of personality. Quartz countertops complement the space, which flows seamlessly into the living room with a cozy fireplace. From there, you can step out to the back deck and sunny South backyard, ideal for enjoying outdoor living.
On the second level, you’ll find a spacious bonus room, with one bedroom on each side. The first bedroom has a 3-piece ensuite and walk-in closet, while the second bedroom features a 4-piece ensuite and its own walk-in closet. Conveniently, laundry is located on this floor.
The third level offers a serene retreat with the primary bedroom that opens to a private South-facing balcony. The room includes a wet bar, a truly massive walk-in closet, and a luxurious 5-piece ensuite—a true spa-like experience.
The basement is designed for both relaxation and functionality, featuring a large family room with a wet bar and an adjacent exercise room. The fourth bedroom and 3-piece bathroom provide comfort and privacy, while the space is completed with cozy carpet flooring.
This home boasts luxurious finishes and contemporary design in a prime location in West Hillhurst. Don’t miss the opportunity to call this incredible property your own!
Rooms
- TypeLevelDimensionsFlooring
- Living roomMain14' 9.6" x 14' 9.6"Other
- KitchenMain8' 11" x 17' 9.9"Other
- Dining roomMain11' 3" x 12' 3.9"Other
- Mud RoomMain4' 6" x 8' 6.9"Other
- BathroomMain5' 3.9" x 6' 6"Other
- Bonus Room2nd floor14' 9.6" x 15' 9.6"Other
- Bedroom2nd floor11' 8" x 13' 5"Other
- Ensuite Bathroom2nd floor9' 8" x 4' 11"Other
- Bedroom2nd floor10' 11" x 12' 6.9"Other
- Ensuite Bathroom2nd floor5' 2" x 12'Other
- Laundry room2nd floor5' 11" x 7' 11"Other
- Primary bedroom3rd floor14' 9.9" x 19'Other
- Walk-In Closet3rd floor6' 11" x 15' 3.9"Other
- Ensuite Bathroom3rd floor12' 5" x 19'Other
- Balcony3rd floor5' 9.9" x 19' 2"Other
- Family roomBasement9' 9.6" x 18' 11"Other
- BedroomBasement10' 5" x 13' 9.9"Other
- Exercise RoomBasement10' 9.6" x 12' 3"Other
- BathroomBasement4' 11" x 10'Other
Listing Agents
Request More Information
Request More Information
Location
2717 5 Avenue NW, Calgary, Alberta, T2N 0T9 Canada
Around this property
Information about the area within a 5-minute walk of this property.
- 23.43% 35 to 49 年份
- 20.31% 20 to 34 年份
- 18.98% 50 to 64 年份
- 12.27% 65 to 79 年份
- 6.34% 0 to 4 年份
- 5.82% 10 to 14 年份
- 5.51% 5 to 9 年份
- 4.08% 15 to 19 年份
- 3.25% 80 and over
- Households in the area are:
- 59.09% Single family
- 34.09% Single person
- 6.63% Multi person
- 0.19% Multi family
- 253 392 $ Average household income
- 114 523 $ Average individual income
- People in the area speak:
- 86.77% English
- 2.56% Mandarin
- 2.56% English and non-official language(s)
- 1.83% Yue (Cantonese)
- 1.55% French
- 1.42% Spanish
- 0.94% Polish
- 0.93% German
- 0.87% Tagalog (Pilipino, Filipino)
- 0.56% Iranian Persian
- Housing in the area comprises of:
- 43.98% Single detached
- 23.87% Apartment 1-4 floors
- 16.99% Semi detached
- 11.94% Duplex
- 2.04% Row houses
- 1.18% Apartment 5 or more floors
- Others commute by:
- 10.97% Foot
- 7.83% Public transit
- 6.1% Bicycle
- 2.56% Other
- 36.68% Bachelor degree
- 21.18% High school
- 13.34% College certificate
- 13.1% Post graduate degree
- 7.2% Did not graduate high school
- 5.26% Trade certificate
- 3.24% University certificate
- The average are quality index for the area is 1
- The area receives 201.67 mm of precipitation annually.
- The area experiences 7.39 extremely hot days (28.96°C) per year.
Request Neighbourhood Information
Learn more about the neighbourhood and amenities around this home
Request NowPayment Calculator
- $
- %$
- %
- Principal and Interest $6,343 /mo
- Property Taxes n/a
- Strata / Condo Fees n/a

