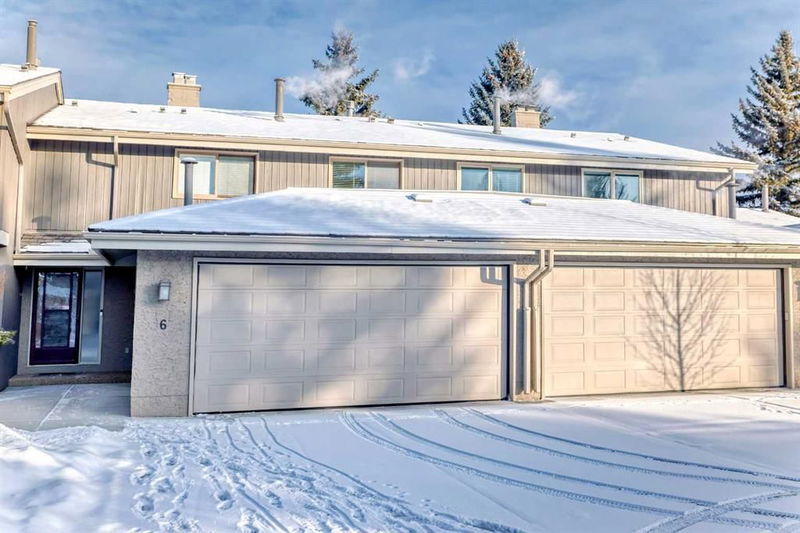Key Facts
- MLS® #: A2191201
- Property ID: SIRC2269498
- Property Type: Residential, Condo
- Living Space: 2,151 sq.ft.
- Year Built: 1977
- Bedrooms: 3
- Bathrooms: 2+1
- Parking Spaces: 4
- Listed By:
- RE/MAX Real Estate (Mountain View)
Property Description
Welcome to a spacious 2-storey home located on the ridge in phase II of Chateaux on the Green. This ideally located property is situated above the 3rd hole of Silver Springs golf course with stunning views to the east. The property went through extensive renovations 8 years ago with a completely renovated kitchen. Main level has a large living room with wood burning fireplace, and a dining area that opens onto a recently upgraded private deck with amazing views through the seasons. The updated kitchen has white cabinets along with quartz countertops and updated appliances. Gorgeous hardwood throughout the entire main floor and upper level. Very easy to keep clean! Kitchen also has a separate bar/beverage station with a second sink, wine rack and additional storage. Laundry is located on the main along with a 2 piece powder room. Oversized double garage is fully dry-walled and has a heater. The upper level has 3 bedrooms and 2 full baths. The primary bedroom is very large with a walk-in closet plus an extra closet, and has beautiful views of the ravine and golf course. An adjacent sitting area with a gas stove can be used as an office or reading room or can be developed into a large walk-in closet. Upper level also has a second private deck for sitting out on our warm summer nights or enjoying a coffee in the mornings with the east exposure. 2nd bedroom is larger and has a walk-in closet. The 3nd bedroom can be used as an office or additional bedroom for kids or guests. The ensuite awaits development for the future buyer with large counter tops, closets, and a bathtub with separate shower set up. A large unfinished basement can easily be developed to your preferences. Full exterior painting of the unit was completed last year. The complex has a rec centre where monthly costs are shared with phase 1. The rec centre has a swimming pool, hot tub, sauna, fitness room, and large meeting room for guests where private functions can be hosted, as well as a tennis court for tennis or pickle ball. The condo is directly across the street from Silver Springs Golf course and is also close to Market Mall, Dalhousie Station and Crowchild Square, and lovely parks like Bowmont Park and Varsity Ravine Park.
Rooms
- TypeLevelDimensionsFlooring
- EntranceMain11' x 5' 3.9"Other
- Family roomMain17' 9.6" x 16' 9"Other
- Kitchen With Eating AreaMain10' 2" x 11' 8"Other
- Laundry roomMain5' 2" x 7' 8"Other
- BedroomUpper13' x 10'Other
- BedroomUpper12' 9.6" x 12' 6"Other
- Primary bedroomUpper13' 5" x 29' 2"Other
- BathroomUpper5' x 10'Other
- BathroomMain5' 2" x 6'Other
- Ensuite BathroomUpper18' 6.9" x 9' 6.9"Other
- StorageLower18' 8" x 29' 9.6"Other
- UtilityLower13' 5" x 21' 6.9"Other
- Walk-In ClosetUpper4' 6.9" x 6' 6"Other
Listing Agents
Request More Information
Request More Information
Location
1901 Varsity Estates Drive NW #6, Calgary, Alberta, T3B 4T7 Canada
Around this property
Information about the area within a 5-minute walk of this property.
- 29.63% 65 to 79 years
- 18.43% 50 to 64 years
- 13.12% 35 to 49 years
- 11.61% 80 and over
- 9.85% 20 to 34
- 5.42% 15 to 19
- 4.61% 10 to 14
- 4.59% 5 to 9
- 2.75% 0 to 4
- Households in the area are:
- 63.48% Single family
- 34.53% Single person
- 1.99% Multi person
- 0% Multi family
- $427,578 Average household income
- $157,044 Average individual income
- People in the area speak:
- 82.77% English
- 4.42% Yue (Cantonese)
- 3.66% Mandarin
- 2.42% English and non-official language(s)
- 1.9% German
- 1.01% French
- 0.99% Iranian Persian
- 0.98% Italian
- 0.94% English and French
- 0.92% Arabic
- Housing in the area comprises of:
- 58.34% Single detached
- 21.74% Apartment 1-4 floors
- 19.81% Row houses
- 0.11% Duplex
- 0% Semi detached
- 0% Apartment 5 or more floors
- Others commute by:
- 8.5% Other
- 5.24% Public transit
- 4.89% Bicycle
- 0% Foot
- 35.49% Bachelor degree
- 24.29% High school
- 13.07% College certificate
- 11.67% Did not graduate high school
- 10.93% Post graduate degree
- 2.29% Trade certificate
- 2.26% University certificate
- The average air quality index for the area is 1
- The area receives 204.73 mm of precipitation annually.
- The area experiences 7.39 extremely hot days (28.49°C) per year.
Request Neighbourhood Information
Learn more about the neighbourhood and amenities around this home
Request NowPayment Calculator
- $
- %$
- %
- Principal and Interest $4,150 /mo
- Property Taxes n/a
- Strata / Condo Fees n/a

