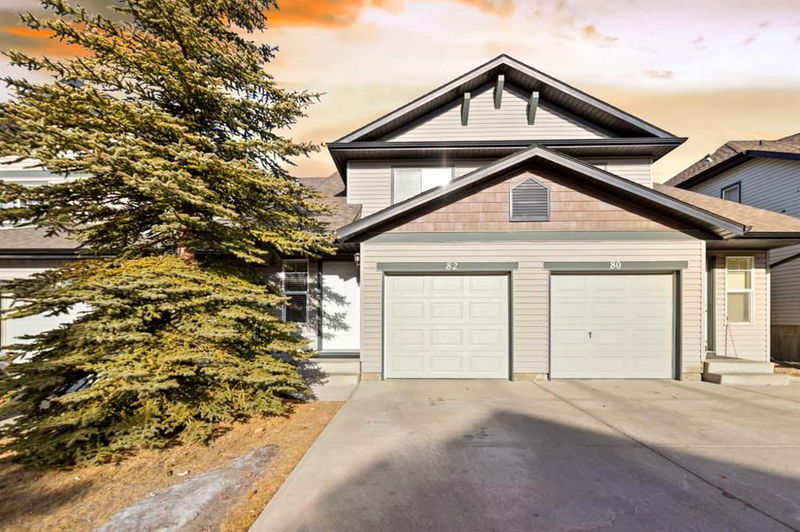Key Facts
- MLS® #: A2192251
- Property ID: SIRC2267824
- Property Type: Residential, Condo
- Living Space: 1,102 sq.ft.
- Year Built: 2007
- Bedrooms: 2
- Bathrooms: 2+1
- Parking Spaces: 2
- Listed By:
- Real Broker
Property Description
Prime Location & Fully Finished Basement!
This beautifully located townhouse sits close to Captain Nichola Goddard Junior High School, steps from bus stops, and just minutes from the Gates of Panorama Shopping Centre, offering unparalleled access to everyday conveniences. With easy access to Stoney Trail, commuting and travel couldn’t be more effortless.
Inside, the main floor features a bright, open-concept layout, seamlessly connecting the living, dining, and kitchen areas—perfect for both daily living and entertaining. A discreet half bath is conveniently tucked away on this level, while the back patio welcomes natural light, creating an inviting space to relax or host guests.
Upstairs, you'll find two spacious bedrooms, each with ample closet space, providing comfort and privacy for the whole family. This unit also has a fully finished basement, offering a huge recreation room—ideal for a family lounge, home theater, playroom, or even a personal gym.
To top it off, this home includes an attached single garage with a driveway, perfect for extra parking and storage. Located in a well-managed complex with low condo fees, this affordable and move-in-ready townhouse is a fantastic opportunity for first-time buyers, growing families, or investors.
Don't miss your chance—schedule your showing today before it's gone!
Rooms
- TypeLevelDimensionsFlooring
- BathroomMain4' 8" x 4' 11"Other
- Dining roomMain7' 5" x 8' 6"Other
- KitchenMain8' 9" x 8' 9"Other
- Living roomMain10' 5" x 17' 2"Other
- BathroomUpper7' 8" x 4' 11"Other
- Ensuite BathroomUpper8' x 8'Other
- BedroomUpper13' 5" x 12' 2"Other
- Primary bedroomUpper13' 9.6" x 17' 3"Other
- Laundry roomLower11' x 3' 5"Other
- PlayroomLower22' 5" x 16' 6.9"Other
- UtilityLower7' 9" x 6' 8"Other
Listing Agents
Request More Information
Request More Information
Location
82 Panatella Villas NW, Calgary, Alberta, T3K 0G6 Canada
Around this property
Information about the area within a 5-minute walk of this property.
- 29.53% 35 à 49 ans
- 19.09% 20 à 34 ans
- 13.58% 50 à 64 ans
- 8.63% 5 à 9 ans
- 7.68% 10 à 14 ans
- 7.47% 65 à 79 ans
- 6.8% 0 à 4 ans ans
- 6.09% 15 à 19 ans
- 1.14% 80 ans et plus
- Les résidences dans le quartier sont:
- 66.62% Ménages unifamiliaux
- 28.82% Ménages d'une seule personne
- 3.76% Ménages de deux personnes ou plus
- 0.8% Ménages multifamiliaux
- 114 257 $ Revenu moyen des ménages
- 52 678 $ Revenu personnel moyen
- Les gens de ce quartier parlent :
- 53.7% Anglais
- 10.11% Yue (Cantonese)
- 8.44% Anglais et langue(s) non officielle(s)
- 6.48% Mandarin
- 4.63% Tagalog (pilipino)
- 4.63% Ourdou
- 3.9% Pendjabi
- 3.84% Espagnol
- 2.52% Arabe
- 1.76% Coréen
- Le logement dans le quartier comprend :
- 45.63% Appartement, moins de 5 étages
- 36.39% Maison individuelle non attenante
- 12.52% Maison en rangée
- 5.33% Maison jumelée
- 0.13% Duplex
- 0% Appartement, 5 étages ou plus
- D’autres font la navette en :
- 5.82% Transport en commun
- 1.41% Autre
- 1.23% Marche
- 0% Vélo
- 27.84% Baccalauréat
- 27.39% Diplôme d'études secondaires
- 17.54% Certificat ou diplôme d'un collège ou cégep
- 11.04% Aucun diplôme d'études secondaires
- 9.83% Certificat ou diplôme universitaire supérieur au baccalauréat
- 4.23% Certificat ou diplôme d'apprenti ou d'une école de métiers
- 2.12% Certificat ou diplôme universitaire inférieur au baccalauréat
- L’indice de la qualité de l’air moyen dans la région est 1
- La région reçoit 202.39 mm de précipitations par année.
- La région connaît 7.39 jours de chaleur extrême (28.67 °C) par année.
Request Neighbourhood Information
Learn more about the neighbourhood and amenities around this home
Request NowPayment Calculator
- $
- %$
- %
- Principal and Interest $2,207 /mo
- Property Taxes n/a
- Strata / Condo Fees n/a

