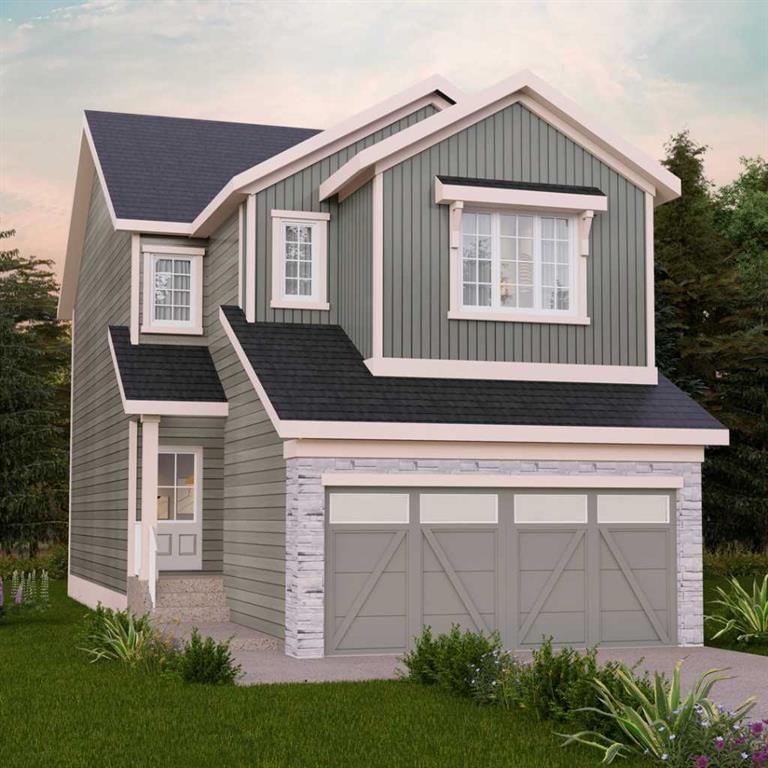Key Facts
- MLS® #: A2189759
- Property ID: SIRC2263484
- Property Type: Residential, Single Family Detached
- Living Space: 2,041 sq.ft.
- Year Built: 2025
- Bedrooms: 3
- Bathrooms: 2+1
- Parking Spaces: 2
- Listed By:
- Century 21 All Stars Realty Ltd.
Property Description
Welcome to one of Calgary's most sought after east side communities, Belvedere. Minutes away from downtown, close to schools, green space, retail, dining and recreation, Belvedere has it all. Step inside our Otis-24 model. With over 2000 SQFT of living space, open to below concept with railing, the Otis-24 is built with your growing family in mind. This single-family home features 3 bedrooms, 2.5 bathrooms and an expansive walk-in closet in the primary bedroom with 5 piece ensuite with double vanity, separate tub and shower. Enjoy extra living space on the main floor with the laundry room on the second floor. The SEPARATE ENTRANCE, open to below, 9-foot ceilings, electric fireplace and quartz countertops throughout blends style and functionality for your family to build endless memories. The back deck also include aluminum railings. **PLEASE NOTE** PICTURES ARE OF SHOW HOME; ACTUAL HOME, PLANS, FIXTURES, AND FINISHES MAY VARY AND ARE SUBJECT TO AVAILABILITY/CHANGES WITHOUT NOTICE**
Rooms
- TypeLevelDimensionsFlooring
- Living roomMain11' 8" x 11'Other
- KitchenMain15' 11" x 12'Other
- BathroomMain0' x 0'Other
- Dining roomMain10' x 12'Other
- DenMain9' 8" x 11' 2"Other
- Mud RoomMain0' x 0'Other
- Bonus RoomUpper13' 9" x 12'Other
- Primary bedroomUpper13' 9" x 13'Other
- BedroomUpper11' x 12'Other
- BedroomUpper11' 6.9" x 9' 8"Other
- Laundry roomUpper0' x 0'Other
- BathroomUpper0' x 0'Other
- Ensuite BathroomUpper0' x 0'Other
Listing Agents
Request More Information
Request More Information
Location
316 Belvedere Drive SE, Calgary, Alberta, T2A 0M3 Canada
Around this property
Information about the area within a 5-minute walk of this property.
- 29.21% 35 to 49 years
- 22.32% 20 to 34 years
- 12.24% 50 to 64 years
- 9.83% 0 to 4 years
- 9.03% 5 to 9 years
- 7.22% 10 to 14 years
- 4.89% 65 to 79 years
- 4.76% 15 to 19 years
- 0.5% 80 and over
- Households in the area are:
- 74.25% Single family
- 21.31% Single person
- 4% Multi person
- 0.44% Multi family
- $126,395 Average household income
- $61,173 Average individual income
- People in the area speak:
- 90.65% English
- 2.15% French
- 1.71% Spanish
- 1.64% English and non-official language(s)
- 1% Tagalog (Pilipino, Filipino)
- 0.67% German
- 0.66% English and French
- 0.54% Russian
- 0.51% Polish
- 0.46% Punjabi (Panjabi)
- Housing in the area comprises of:
- 59.3% Single detached
- 39.46% Row houses
- 0.67% Semi detached
- 0.48% Duplex
- 0.09% Apartment 1-4 floors
- 0% Apartment 5 or more floors
- Others commute by:
- 5.15% Other
- 0.74% Foot
- 0% Public transit
- 0% Bicycle
- 25.77% High school
- 23.57% College certificate
- 22.53% Bachelor degree
- 14% Trade certificate
- 10.21% Did not graduate high school
- 3.3% Post graduate degree
- 0.63% University certificate
- The average air quality index for the area is 1
- The area receives 205.02 mm of precipitation annually.
- The area experiences 7.39 extremely hot days (28.2°C) per year.
Request Neighbourhood Information
Learn more about the neighbourhood and amenities around this home
Request NowPayment Calculator
- $
- %$
- %
- Principal and Interest $3,564 /mo
- Property Taxes n/a
- Strata / Condo Fees n/a

