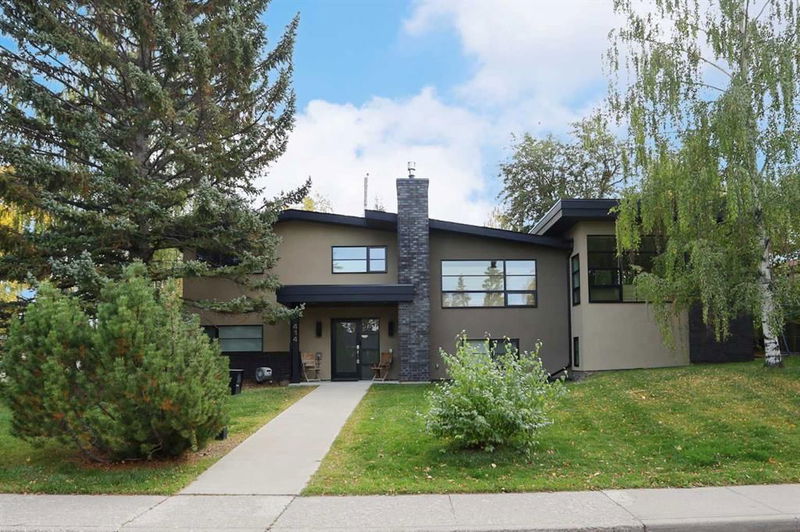Key Facts
- MLS® #: A2190620
- Property ID: SIRC2263352
- Property Type: Residential, Single Family Detached
- Living Space: 1,615 sq.ft.
- Year Built: 1957
- Bedrooms: 4+1
- Bathrooms: 2+1
- Parking Spaces: 2
- Listed By:
- Royal LePage Benchmark
Property Description
Here in the exclusive established community of Wildwood is this exquisitely appointed split-level home, located on a sprawling corner lot only minutes to Edworthy Park, neighbourhood schools & shopping. Beautifully renovated contemporary home offering a total of 5 bedrooms, hardwood floors, fully-loaded custom kitchen with top-of-the-line appliances, oversized heated 2 car garage & over 2700sqft of development over 4 levels of refined living. Ground level has an inviting entry complemented by glistening tile floors & plenty of closet space. Hardwood-clad stairs take you up to the next level & into the heart of your new home…a breathtaking open concept space with an expansive dining room with big picture window & stunning living room addition with 10ft ceilings, remote-controlled Valor gas fireplace accented by built-in shelving & garden doors to the private South-facing deck. The showpiece designer kitchen is a sight-to-behold…grand & modern featuring 9ft granite-topped island with veggie sink, custom cabinetry – including 7ft built-in pantry with pull-out storage & 2 Lazy Susans, undercabinet lighting & stainless steel appliances including 42inch Jenn-Air fridge, Gaggeneau chimney hoodfan & Miele induction cooktop, built-in convection oven & new (2022) dishwasher. There are 3 bedrooms & a renovated full bath with double vanities on the top level, & all the bedrooms have hardwood floors & ample closet space. The private owners’ retreat is on the ground level & enjoys 2 large closets & sleek soaker tub ensuite with heated floors, separate shower & quartz counters. The 4th level – with its oversized windows, is finished with large family room with another remote-controlled Valor fireplace, 5th bedroom (or office) with huge adjoining walk-in closet/storage room & laundry/storage with Miele washer & dryer. A mudroom – complete with built-in bench & cabinets, leads to a 2nd backyard deck, patio & the detached 2 car garage…heated & oversized, 200amp electrical panel to accommodate a charging station for your future electric car, 9ft ceilings with skylights & 8ft high garage door. Additional improvements & extras in the 2014-renovation include dual-pane/low-E windows, furnaces & electrical panel, PEX water pipes, central vacuum system, sewer service with new backflow valves & new roof on both the house & garage plus welded membrane on the living room addition. There’s also an AquaMaster Pro water softener, new hot water tank in 2022, Ecobee thermostat & custom high-end 2-way blinds. Prime location on this private 80ft wide corner lot shaded by towering mature trees (highlighted by a huge blue spruce & 2 weeping birch) in this mature family community only minutes to Edworthy Park & off-leash parks, with quick access to Sarcee & Bow Trails to take you to the Westbrook LRT & shopping, nearby medical clinics, library & downtown. A not-to-miss opportunity to make your dream home a reality!
Rooms
- TypeLevelDimensionsFlooring
- Living roomMain52' 9" x 60' 2"Other
- Dining roomMain44' 9.9" x 59' 9.6"Other
- KitchenMain45' 11" x 57' 8"Other
- Primary bedroom3rd floor40' 2" x 55' 3"Other
- BedroomUpper40' 2" x 45' 9.6"Other
- BedroomUpper31' 9" x 38' 3"Other
- BedroomUpper31' 2" x 40' 2"Other
- Family roomBasement62' 3.9" x 73'Other
- BedroomBasement31' 9" x 34' 5"Other
Listing Agents
Request More Information
Request More Information
Location
414 Wildwood Drive SW, Calgary, Alberta, T3C 3E7 Canada
Around this property
Information about the area within a 5-minute walk of this property.
- 25.84% 50 à 64 ans
- 20.02% 35 à 49 ans
- 13.92% 65 à 79 ans
- 12.15% 20 à 34 ans
- 6.65% 10 à 14 ans
- 6.01% 5 à 9 ans
- 5.64% 0 à 4 ans ans
- 5.49% 15 à 19 ans
- 4.28% 80 ans et plus
- Les résidences dans le quartier sont:
- 73.55% Ménages unifamiliaux
- 23.52% Ménages d'une seule personne
- 2.93% Ménages de deux personnes ou plus
- 0% Ménages multifamiliaux
- 246 880 $ Revenu moyen des ménages
- 113 780 $ Revenu personnel moyen
- Les gens de ce quartier parlent :
- 93.36% Anglais
- 1.33% Français
- 1.33% Anglais et langue(s) non officielle(s)
- 0.92% Anglais et français
- 0.74% Italien
- 0.62% Néerlandais
- 0.56% Hongrois
- 0.52% Arabe
- 0.42% Yue (Cantonese)
- 0.21% Polonais
- Le logement dans le quartier comprend :
- 93.12% Maison individuelle non attenante
- 2.52% Maison en rangée
- 2.1% Duplex
- 1.84% Maison jumelée
- 0.42% Appartement, moins de 5 étages
- 0% Appartement, 5 étages ou plus
- D’autres font la navette en :
- 6.37% Vélo
- 6.31% Marche
- 5.66% Autre
- 0.38% Transport en commun
- 42.02% Baccalauréat
- 18.97% Diplôme d'études secondaires
- 14.18% Certificat ou diplôme universitaire supérieur au baccalauréat
- 9.53% Certificat ou diplôme d'un collège ou cégep
- 7.07% Aucun diplôme d'études secondaires
- 4.8% Certificat ou diplôme universitaire inférieur au baccalauréat
- 3.43% Certificat ou diplôme d'apprenti ou d'une école de métiers
- L’indice de la qualité de l’air moyen dans la région est 1
- La région reçoit 203.64 mm de précipitations par année.
- La région connaît 7.39 jours de chaleur extrême (28.76 °C) par année.
Request Neighbourhood Information
Learn more about the neighbourhood and amenities around this home
Request NowPayment Calculator
- $
- %$
- %
- Principal and Interest $6,347 /mo
- Property Taxes n/a
- Strata / Condo Fees n/a

