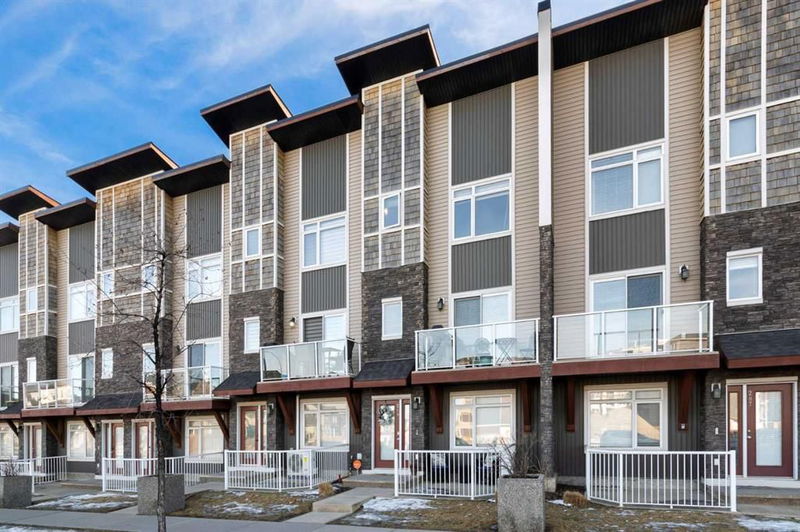Key Facts
- MLS® #: A2191115
- Property ID: SIRC2261773
- Property Type: Residential, Condo
- Living Space: 1,464.47 sq.ft.
- Year Built: 2013
- Bedrooms: 3
- Bathrooms: 2+1
- Parking Spaces: 3
- Listed By:
- RE/MAX Real Estate (Central)
Property Description
Welcome to the lovely community of Skyview Ranch. Here we have a beautiful townhome, extremely well maintained offering you upgrades that include hardwood floors, granite countertops, open concept floor plan, and lots of big windows for natural light. Upon entrance you've got a foyer with a den/office, a large window, and a mud room with access into your double garage attached. As you move on to the next level you've got an open concept layout with high ceilings and a modern kitchen with windows, a very functional kitchen island, dining, a large living room with access to the balcony and a half bath. Upstairs you've got 3 generous sized bedrooms that include your primary bedroom with an ensuite bath and another full bath. Close to amenities that offer you schools and playgrounds at a walking distance, shopping that includes strip malls and only a 10 minute drive from Cross Iron Mills, public transport and super easy access to major routes like Metis and Stoney Trail... this is the perfect location so call today!
Rooms
- TypeLevelDimensionsFlooring
- DenMain6' 9" x 8' 9.9"Other
- FoyerMain6' x 8' 3.9"Other
- UtilityMain5' 11" x 4' 5"Other
- Bathroom2nd floor4' 11" x 5' 6"Other
- Kitchen2nd floor11' 9" x 11' 9.6"Other
- Living room2nd floor22' 8" x 17' 9.6"Other
- Bedroom3rd floor11' 8" x 7' 6.9"Other
- Bedroom3rd floor11' 11" x 9'Other
- Bathroom3rd floor8' 2" x 4' 11"Other
- Primary bedroom3rd floor13' 3" x 11' 2"Other
- Ensuite Bathroom3rd floor8' x 4' 11"Other
Listing Agents
Request More Information
Request More Information
Location
289 Skyview Ranch Road NE, Calgary, Alberta, T3N 0L7 Canada
Around this property
Information about the area within a 5-minute walk of this property.
Request Neighbourhood Information
Learn more about the neighbourhood and amenities around this home
Request NowPayment Calculator
- $
- %$
- %
- Principal and Interest $2,197 /mo
- Property Taxes n/a
- Strata / Condo Fees n/a

