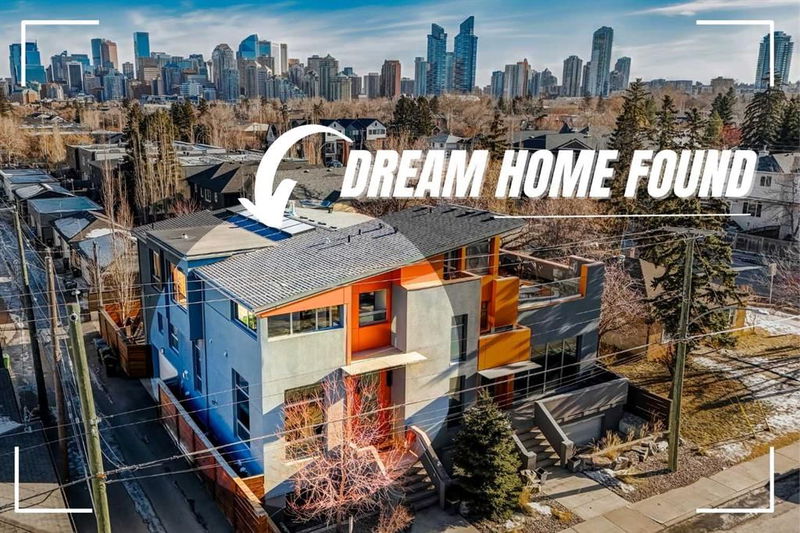Key Facts
- MLS® #: A2190860
- Property ID: SIRC2260120
- Property Type: Residential, Other
- Living Space: 2,272 sq.ft.
- Year Built: 2008
- Bedrooms: 3+1
- Bathrooms: 3+1
- Parking Spaces: 2
- Listed By:
- 2% Realty
Property Description
Experience luxury living in this one-of-a-kind, architect-designed home in the heart of Hillhurst. Boasting 2,272+ sq. ft. of meticulously crafted space, this three-bedroom + flex room, four-bathroom residence combines modern elegance with superior craftsmanship. Upon entry, you're greeted by 14-ft ceilings and an abundance of natural light from expansive custom European windows (with electric blinds). The open-riser steel staircase with tempered glass panels is a true architectural statement, seamlessly connecting the split-level main floor. The gourmet kitchen, featuring Leicht cabinetry from Germany, a premium Miele appliances including a handy beverage cooler, and granite countertops, overlooks the living space and opens to an east-facing balcony. Upstairs, vaulted ceilings and seven skylights flood the home with natural light. The primary suite is a private retreat, complete with a spa-inspired ensuite featuring a steam shower, soaker tub, and rainfall showerhead. Two additional bedrooms, a full bathroom, and a versatile loft/bonus space complete the upper level. The fully developed lower level features a spacious rec room with a modern gas fireplace, heated epoxy flooring, a full bathroom, and a flex room—ideal for a gym, office, or convert to fourth bedroom. Built to commercial-grade standards, this steel-frame home is fully soundproofed with 2lb spray foam insulation, ensuring energy efficiency and privacy. The attached heated double garage adds convenience, while the professionally landscaped backyard offers a serene retreat with a cedar fence, GEM Stone ambient lighting, and mature trees. Located in an unbeatable location: 3-minute walk to Queen Elizabeth School, 7-minute walk to the Bow River Pathway, 3-minute drive to downtown & steps from Kensington’s best restaurants, cafés, and shops. A truly exceptional home, priced below replacement cost. Don’t miss this rare opportunity—book your private showing today!
Rooms
- TypeLevelDimensionsFlooring
- KitchenMain13' 9" x 20'Other
- Dining roomMain12' 6.9" x 20'Other
- Living roomMain28' x 14' 9.6"Other
- Mud RoomMain5' 2" x 9' 5"Other
- Bedroom2nd floor13' 2" x 11' 2"Other
- Family room2nd floor17' 5" x 8' 9.9"Other
- Bedroom2nd floor8' 9.9" x 13'Other
- Bonus Room2nd floor17' 6" x 8' 9.9"Other
- Primary bedroom2nd floor13' x 14' 3"Other
- Family roomBasement17' 9.6" x 19'Other
- BedroomBasement9' 3" x 13' 9.9"Other
Listing Agents
Request More Information
Request More Information
Location
110 18 Street NW, Calgary, Alberta, T2N2G3 Canada
Around this property
Information about the area within a 5-minute walk of this property.
Request Neighbourhood Information
Learn more about the neighbourhood and amenities around this home
Request NowPayment Calculator
- $
- %$
- %
- Principal and Interest $5,615 /mo
- Property Taxes n/a
- Strata / Condo Fees n/a

