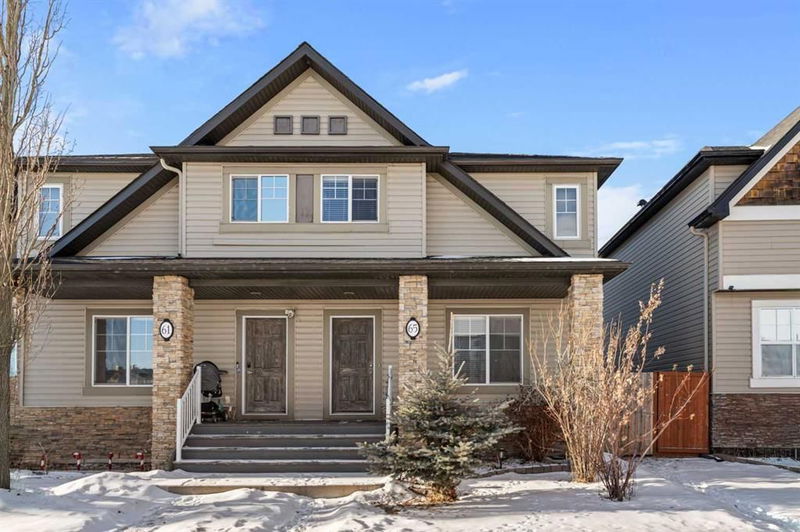Key Facts
- MLS® #: A2189901
- Property ID: SIRC2254988
- Property Type: Residential, Other
- Living Space: 1,230.77 sq.ft.
- Year Built: 2009
- Bedrooms: 3+1
- Bathrooms: 3+1
- Parking Spaces: 2
- Listed By:
- AMG Realty
Property Description
OPEN HOUSE SUNDAY FEB 16 2025. 1 to 4PM - Welcome Home | Light & Bright | 3+1 Bed 3.5 Bath | Double Detached Car Garage | South-West Backyard | Over looking on to GREEN SPACE | Located on a quiet | This 2 storey open concept Duplex has a open floor plan with Neutral color palette. The functional kitchen has plenty of cabinets and stainless steel appliances, granite counter tops, a custom glass mosaic tile backsplash, and an island with a breakfast bar, upgraded California knockdown ceiling. The dining room is bright with a patio doors that open up to the back deck. Natural light also fills the living room, 2-pc powder room completes the main floor. Upstairs The primary bedroom is large enough to fit a king bed, has a walk-in closet, and has a large window for natural light. There is access to the 3-pc bathroom from the primary bedroom. There are two more good sized bedrooms on the upper level with 4-pc bathroom. Fully finished basement with a (illegal suite), 1 bedroom with a with a closet, kitchen, Rec/flex/game room, storage, full bathroom and laundry. Booking your showing today! CHECK OUT THE VIRTUAL TOUR!
Rooms
- TypeLevelDimensionsFlooring
- BathroomMain4' 9" x 5'Other
- Dining roomMain7' 6.9" x 13' 11"Other
- KitchenMain9' 2" x 13' 11"Other
- Living roomMain11' 6.9" x 13' 9.9"Other
- Bathroom2nd floor8' 11" x 5' 6.9"Other
- Bathroom2nd floor5' x 7' 6.9"Other
- Bedroom2nd floor9' 5" x 8' 3"Other
- Bedroom2nd floor10' 6.9" x 9' 9"Other
- Primary bedroom2nd floor14' 8" x 13' 5"Other
- BathroomBasement5' x 8' 3.9"Other
- BedroomBasement10' 9" x 9' 6.9"Other
- KitchenBasement13' 9" x 8' 3"Other
- UtilityBasement9' 5" x 6' 2"Other
Listing Agents
Request More Information
Request More Information
Location
65 Skyview Springs Common NE, Calgary, Alberta, T3N 0A6 Canada
Around this property
Information about the area within a 5-minute walk of this property.
Request Neighbourhood Information
Learn more about the neighbourhood and amenities around this home
Request NowPayment Calculator
- $
- %$
- %
- Principal and Interest $2,856 /mo
- Property Taxes n/a
- Strata / Condo Fees n/a

