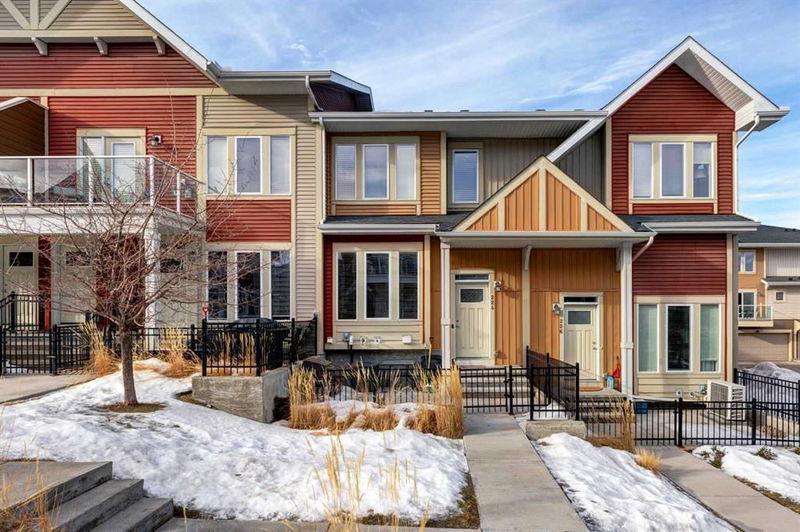Key Facts
- MLS® #: A2188504
- Property ID: SIRC2254897
- Property Type: Residential, Condo
- Living Space: 1,232.40 sq.ft.
- Year Built: 2016
- Bedrooms: 3
- Bathrooms: 2+1
- Parking Spaces: 2
- Listed By:
- Century 21 Bamber Realty LTD.
Property Description
HOME SWEET HOME! Welcome to this wonderful 3 bedroom, 2.5 bathroom Townhouse with a double attached garage and central air conditioning located in Calgary's premiere lake community of Auburn Bay. This is the perfect opportunity for first-time home buyers and investors alike. Stepping inside you will be impressed by the open-concept living space featuring 9-foot ceiling and engineered hardwood flooring on the main floor. The large living room features oversized windows drenching the space in natural sunlight and flowing seamlessly into the dining and kitchen areas. The gourmet kitchen boasts ample cabinet space, granite countertops, a granite island with a convenient breakfast bar, a pantry, and a spacious island. Heading upstairs, the primary bedroom serves as a private retreat with a walk-in closet and your own elegant 4 piece ensuite bathroom. Two additional bedrooms and a full bathroom provide comfort and privacy for family or guests. Enjoy a ground-level patio facing green space that gives you plenty of space to BBQ and entertain and a spacious balcony located off the kitchen. Additional features include central air conditioning, storage in the basement and double garage. This unbeatable location is just a quick walk to Auburn Bay Lake and the beach with many year-round amenities to enjoy including swimming, fishing, ice fishing, boating, playgrounds, recreational facilities, tennis courts and beach volleyball courts. It’s also steps from shopping, schools, restaurants, public transportation, close access to Fish Creek Park and major roadways. This home is a MUST VIEW, book your private viewing of this GEM today!
Rooms
- TypeLevelDimensionsFlooring
- BathroomMain4' 8" x 4' 11"Other
- Dining roomMain5' 9.9" x 13' 9"Other
- FoyerMain6' 5" x 6' 6.9"Other
- KitchenMain13' 5" x 13' 9"Other
- Living roomMain13' 9.6" x 13' 9"Other
- Bathroom2nd floor5' x 8'Other
- Ensuite Bathroom2nd floor4' 11" x 8' 2"Other
- Bedroom2nd floor8' 6" x 9' 9.9"Other
- Bedroom2nd floor8' 5" x 13' 6"Other
- Primary bedroom2nd floor10' 9.9" x 13' 8"Other
- Laundry roomBasement12' 6" x 13' 9.9"Other
- StorageBasement6' 9.6" x 7' 11"Other
- BalconyMain3' 9.9" x 8' 3"Other
Listing Agents
Request More Information
Request More Information
Location
224 Auburn Meadows Walk SE, Calgary, Alberta, T3M 2E7 Canada
Around this property
Information about the area within a 5-minute walk of this property.
Request Neighbourhood Information
Learn more about the neighbourhood and amenities around this home
Request NowPayment Calculator
- $
- %$
- %
- Principal and Interest $2,343 /mo
- Property Taxes n/a
- Strata / Condo Fees n/a

