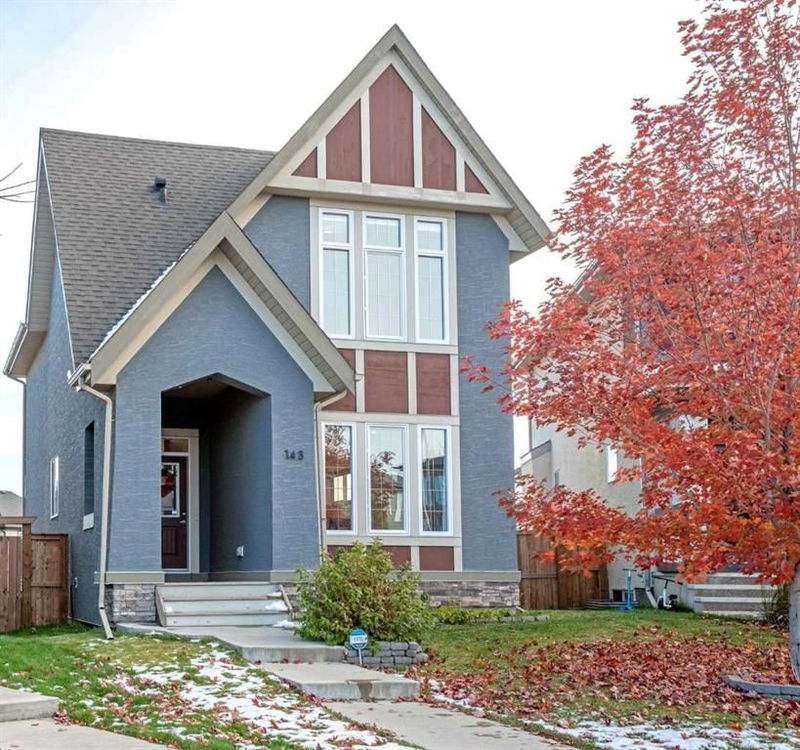Key Facts
- MLS® #: A2189698
- Property ID: SIRC2253390
- Property Type: Residential, Single Family Detached
- Living Space: 1,621.22 sq.ft.
- Year Built: 2015
- Bedrooms: 3
- Bathrooms: 3+1
- Parking Spaces: 2
- Listed By:
- Renzo Real Estate Inc.
Property Description
Welcome to this stunning home located in the sought-after lake community of Mahogany! Situated on a large pie-shaped lot with a South-facing yard, this property offers plenty of outdoor space and sunlight, perfect for family fun and entertaining. The home also features a double detached garage for added convenience.
Inside, you’ll find a thoughtfully designed layout with 3 bedrooms upstairs, including a spacious primary suite complete with a walk-in closet and ensuite. The upper-level laundry adds a touch of everyday ease.
The main floor boasts a bright and airy kitchen and living area, complemented by a dedicated office space—ideal for work or study.
Downstairs, a professionally developed basement with a kitchen, side entrance, and double insulation for added comfort offers endless possibilities, whether for guests or extended family.
Enjoy the award-winning amenities Mahogany has to offer, from lake access to parks, schools, and shopping—all just steps away.
Don’t miss your chance to make this exceptional property your new home!
Rooms
- TypeLevelDimensionsFlooring
- Living roomMain13' 3.9" x 14' 9.6"Other
- Dining roomMain14' 3" x 12' 3"Other
- Home officeMain5' 3.9" x 8' 9.9"Other
- BathroomMain2' 9" x 6' 9.9"Other
- KitchenMain14' 3" x 12' 2"Other
- Mud RoomMain6' 2" x 7' 6.9"Other
- Bathroom2nd floor9' 9.6" x 11' 6.9"Other
- Primary bedroom2nd floor13' 3" x 15' 6"Other
- Laundry room2nd floor7' 9.9" x 6' 3"Other
- Bathroom2nd floor7' 9.9" x 4' 11"Other
- Bedroom2nd floor10' 9.6" x 9' 2"Other
- Bedroom2nd floor10' 3" x 10' 2"Other
- StorageBasement7' x 9' 9.9"Other
- BathroomBasement12' x 3' 6"Other
- PlayroomBasement11' x 21' 6"Other
- KitchenBasement11' x 12' 3"Other
- UtilityBasement8' 2" x 14' 5"Other
Listing Agents
Request More Information
Request More Information
Location
143 Marquis Heights SE, Calgary, Alberta, T3M 2A8 Canada
Around this property
Information about the area within a 5-minute walk of this property.
Request Neighbourhood Information
Learn more about the neighbourhood and amenities around this home
Request NowPayment Calculator
- $
- %$
- %
- Principal and Interest $3,784 /mo
- Property Taxes n/a
- Strata / Condo Fees n/a

