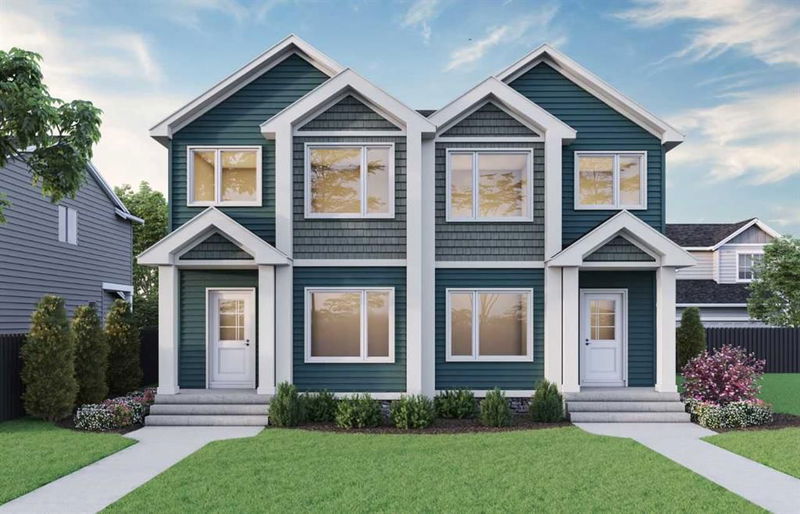Key Facts
- MLS® #: A2189003
- Property ID: SIRC2253352
- Property Type: Residential, Other
- Living Space: 1,690.67 sq.ft.
- Year Built: 2024
- Bedrooms: 4
- Bathrooms: 3
- Parking Spaces: 2
- Listed By:
- Bode
Property Description
Introducing the Scarlett, a modern and stylish home designed with both luxury and practicality in mind. The executive kitchen is a standout with built-in stainless steel appliances, a gas cooktop, and a chimney hoodfan. Enjoy the beauty of Luxury Vinyl Plank (LVP) throughout the main floor and all wet areas. The home is filled with extra windows, allowing natural light to shine through. The open-concept design features an electric fireplace with a stunning floor-to-ceiling tile face. Quartz countertops with undermount sinks add elegance, while the 4-piece ensuite includes dual sinks, a fiberglass shower with a bench, and a sliding glass door. The rear 10'x12' deck with BBQ gas line and privacy wall offers a perfect space for outdoor living. With a side entrance, unit rough-ins, and a 9' basement ceiling. Photos are representative.
Rooms
Listing Agents
Request More Information
Request More Information
Location
58 Lewiston Way NE, Calgary, Alberta, T3P2H8 Canada
Around this property
Information about the area within a 5-minute walk of this property.
Request Neighbourhood Information
Learn more about the neighbourhood and amenities around this home
Request NowPayment Calculator
- $
- %$
- %
- Principal and Interest $3,075 /mo
- Property Taxes n/a
- Strata / Condo Fees n/a

