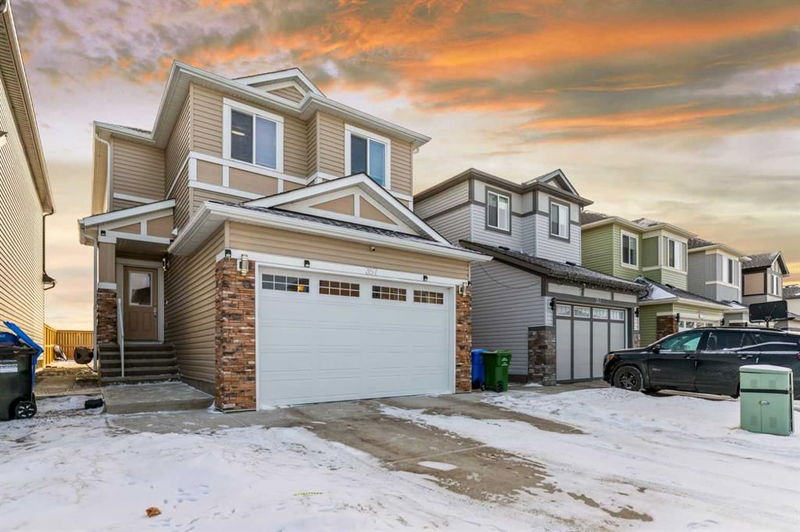Key Facts
- MLS® #: A2189332
- Property ID: SIRC2253238
- Property Type: Residential, Single Family Detached
- Living Space: 1,705.50 sq.ft.
- Year Built: 2021
- Bedrooms: 3+1
- Bathrooms: 3+1
- Parking Spaces: 4
- Listed By:
- CIR Realty
Property Description
Welcome to this beautifully designed 4-bedroom, 3.5-bathroom home in the sought-after community of Cornerstone NE. With its modern upgraded finishes and thoughtful layout, this fully finished home comes with BASEMENT SUITE Illegal, SEPRATE ENTRANCE is perfect for large families or to help for mortgage. The open-concept main floor includes a gourmet kitchen with quartz countertops, stainless steel appliances, a large island, and a beautiful family room with a stone finished fireplace to enjoy those winter evenings, perfect for entertaining. The large pantry makes it very easy to store your groceries. The bright dining and living areas seamlessly connect to the deck and backyard, ideal for relaxing or hosting. Upstairs, the primary suite offers a peaceful retreat with a walk-in closet and spa-inspired ensuite, complete with dual sinks and a glass shower. Two additional bedrooms, a versatile bonus room, and another bathroom complete this level. Double attached garage will definitely make it easy to start your day in winter!!. Location is perfect in proximity of playground, shopping, Calgary airport, Stoney trail access is just around the corner and makes it easy to access major amenities in the area. Don’t miss your chance!!! CHECK OUT 3D TOUR and Call your favourite REALTOR Now!!!
Rooms
- TypeLevelDimensionsFlooring
- Living roomMain48' 8" x 42' 5"Other
- KitchenMain41' 9.9" x 32' 9.9"Other
- Dining roomMain26' 9.9" x 32' 3"Other
- BathroomMain15' 6.9" x 16' 2"Other
- Primary bedroom2nd floor49' 6" x 37' 9"Other
- Ensuite Bathroom2nd floor42' 9.6" x 35' 3"Other
- Family room2nd floor47' x 56'Other
- Bathroom2nd floor16' 5" x 29'Other
- Bedroom2nd floor29' 9" x 41' 9.9"Other
- Bedroom2nd floor29' 3" x 34' 5"Other
- KitchenLower28' 2" x 38' 6.9"Other
- Family roomLower39' 11" x 56' 6.9"Other
- BedroomLower30' 3.9" x 40' 9"Other
- BathroomLower15' 9.9" x 29' 9"Other
Listing Agents
Request More Information
Request More Information
Location
357 Corner Meadows Way NE, Calgary, Alberta, T3N1Y6 Canada
Around this property
Information about the area within a 5-minute walk of this property.
- 28.69% 20 to 34 years
- 24.01% 35 to 49 years
- 11.91% 0 to 4 years
- 9.87% 50 to 64 years
- 8.57% 5 to 9 years
- 7.11% 10 to 14 years
- 5.11% 15 to 19 years
- 4.21% 65 to 79 years
- 0.51% 80 and over
- Households in the area are:
- 83.07% Single family
- 9.18% Single person
- 4.33% Multi person
- 3.42% Multi family
- $114,590 Average household income
- $43,299 Average individual income
- People in the area speak:
- 39.36% Punjabi (Panjabi)
- 25% English
- 13.22% English and non-official language(s)
- 7.86% Urdu
- 5.11% Tagalog (Pilipino, Filipino)
- 3.16% Hindi
- 2.93% Gujarati
- 1.17% Nepali
- 1.12% Bengali
- 1.07% Pashto
- Housing in the area comprises of:
- 76.26% Single detached
- 17.3% Row houses
- 3.63% Semi detached
- 2.52% Duplex
- 0.3% Apartment 1-4 floors
- 0% Apartment 5 or more floors
- Others commute by:
- 8.87% Public transit
- 2.34% Other
- 0.38% Foot
- 0% Bicycle
- 27.15% High school
- 26.18% Bachelor degree
- 18.56% Did not graduate high school
- 13.44% College certificate
- 9.76% Post graduate degree
- 3.42% Trade certificate
- 1.49% University certificate
- The average air quality index for the area is 1
- The area receives 197.25 mm of precipitation annually.
- The area experiences 7.39 extremely hot days (29.13°C) per year.
Request Neighbourhood Information
Learn more about the neighbourhood and amenities around this home
Request NowPayment Calculator
- $
- %$
- %
- Principal and Interest $3,686 /mo
- Property Taxes n/a
- Strata / Condo Fees n/a

