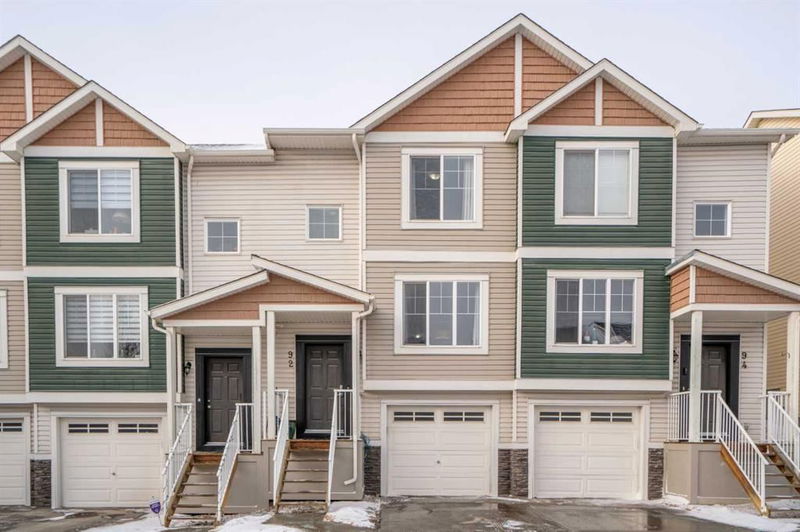Key Facts
- MLS® #: A2187758
- Property ID: SIRC2251731
- Property Type: Residential, Condo
- Living Space: 1,220.48 sq.ft.
- Year Built: 2012
- Bedrooms: 3
- Bathrooms: 2+1
- Parking Spaces: 2
- Listed By:
- Real Estate Professionals Inc.
Property Description
~~~~OPEN HOUSE - FEB 09, 2025 1:00 TO 4:00 pm~~~~ This charming 2-storey unit home in Panorama Hills is immaculately maintained by its original owners. This unit offers modern living with a spacious, open-concept main floor featuring laminated wood flooring throughout. The spacious kitchen has a center island flowing seamlessly into the dining and living areas. Upstairs, you'll find 3 Bedrooms all of good sizes. The primary bedroom has a walk-in closet and a 4-piece ensuite for added comfort. Laundry area is in the basement. The property also includes a single attached garage, with extra parking. Perfectly located close to amenities, this home blends style and practicality for everyday living!
Rooms
- TypeLevelDimensionsFlooring
- Living roomMain10' 3" x 13' 6"Other
- KitchenMain10' x 13' 6"Other
- Dining roomMain10' x 12' 8"Other
- FoyerMain3' 6" x 6' 6"Other
- PantryMain3' 3" x 3' 11"Other
- BathroomMain2' 11" x 7' 11"Other
- Primary bedroom2nd floor10' 3" x 10' 9"Other
- Ensuite Bathroom2nd floor5' 9.9" x 8' 3"Other
- Bedroom2nd floor8' 6" x 8' 9"Other
- Bedroom2nd floor8' 3" x 9' 3"Other
- Bathroom2nd floor4' 9.9" x 8' 8"Other
- UtilityBasement9' 3.9" x 17' 3.9"Other
Listing Agents
Request More Information
Request More Information
Location
92 Pantego Lane NW, Calgary, Alberta, T3K 0T1 Canada
Around this property
Information about the area within a 5-minute walk of this property.
Request Neighbourhood Information
Learn more about the neighbourhood and amenities around this home
Request NowPayment Calculator
- $
- %$
- %
- Principal and Interest $2,290 /mo
- Property Taxes n/a
- Strata / Condo Fees n/a

