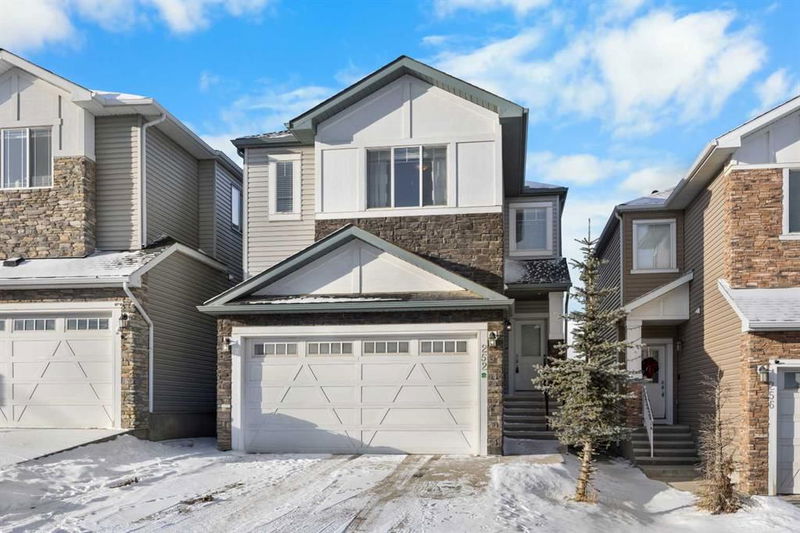Key Facts
- MLS® #: A2188964
- Property ID: SIRC2251673
- Property Type: Residential, Single Family Detached
- Living Space: 2,013 sq.ft.
- Year Built: 2016
- Bedrooms: 3+2
- Bathrooms: 3+1
- Parking Spaces: 4
- Listed By:
- Jessica Chan Real Estate & Management Inc.
Property Description
Welcome to a well designed Two-Storey Home in the desirable community of Nolan Hill. This stunning property offers 3 + 2 Bedrooms, 3.5 Bathrooms, and a spacious Bonus Room. The home has a Fully Finished Legal Suite in the Basement that is ready to rent out to short or long term tenants.
The Main Level boasts an Open-Concept Layout with 9-Foot Ceilings and Beautiful Hardwood Floors throughout main floor. Spacious Living Room with gas fireplace, opens to the open kitchen with functionality and style, featuring a Center Island with Granite Countertops, an Eating Bar, Stainless Steel Appliances, and a Walk-Through Pantry for added storage and convenience. All Bathrooms are finished with Granite Countertops!
Upstairs, the spacious Primary Bedroom features a large Walk-In Closet and a Luxurious 5-Piece Ensuite with a Jetted Tub, Double Vanity, Separate Shower, and a Skylight. The Upper Level also includes a convenient Laundry Room with additional storage, plus 2 good sized bedrooms. Bonus Room is spacious, featuring Two Skylights that flood the space with natural light, perfect for Family Gatherings or as a Home Theater.
This legal suite in the Basement with Separate Entrance, Second Kitchen, Two Bedrooms, and Full Bathroom, making it ideal for Air BnB or long term rentals. All furniture are negotiable with the sale of this property.
The Backyard provides a serene setting with no neighbors behind, offering privacy and tranquility. This home is conveniently located, just a 7-Minute Walk to the nearest Bus Station and close to T&T Supermarket and Costco.
Rooms
- TypeLevelDimensionsFlooring
- Living roomMain11' x 16' 3"Other
- KitchenMain9' 9.9" x 10' 3.9"Other
- Dining roomMain10' 5" x 11'Other
- Bonus RoomUpper14' 3.9" x 15' 3"Other
- Primary bedroomUpper12' x 16' 6.9"Other
- BedroomUpper10' 5" x 11' 3"Other
- BedroomUpper10' 6.9" x 12' 9.6"Other
- Kitchen With Eating AreaBasement13' 9.6" x 15' 3.9"Other
- Living roomBasement7' 5" x 9'Other
- BedroomBasement8' x 9' 9.9"Other
- BedroomBasement9' 3" x 10' 6.9"Other
Listing Agents
Request More Information
Request More Information
Location
252 Nolanhurst Crescent NW, Calgary, Alberta, T3R 0Z6 Canada
Around this property
Information about the area within a 5-minute walk of this property.
Request Neighbourhood Information
Learn more about the neighbourhood and amenities around this home
Request NowPayment Calculator
- $
- %$
- %
- Principal and Interest $4,028 /mo
- Property Taxes n/a
- Strata / Condo Fees n/a

