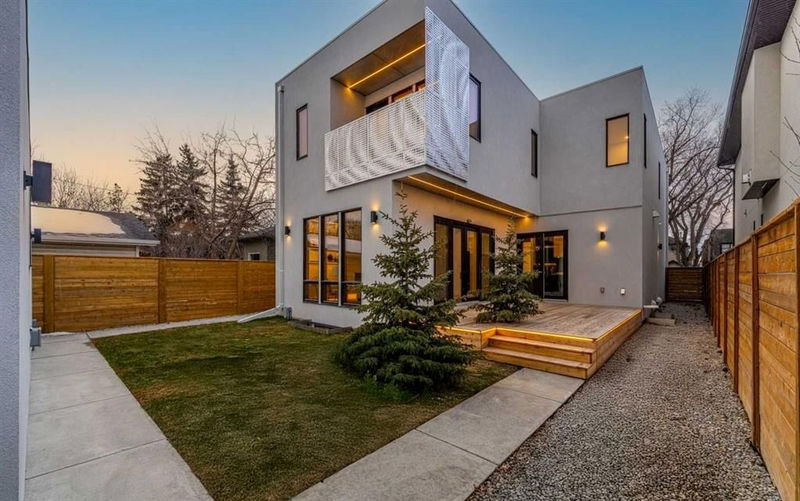Key Facts
- MLS® #: A2188005
- Property ID: SIRC2251642
- Property Type: Residential, Single Family Detached
- Living Space: 3,193 sq.ft.
- Year Built: 2024
- Bedrooms: 4+2
- Bathrooms: 4+1
- Parking Spaces: 3
- Listed By:
- Real Broker
Property Description
This remarkable residence embodies the pinnacle of luxury living with bespoke custom finishes, & was meticulously crafted by the renowned design firm Mercedes and Singh. This iconic home invites you to explore the epitome of urban elegance and is Calgary's freshest, luxurious inner-city sanctuary. This picturesque home features over 4500 sq.ft of developed living space and welcomes you with a striking entryway, unveiling the floor above. The main floor offers a versatile office/flex room, a tasteful powder room, a practical mudroom, & a living room adorned with a bespoke feature wall & a cozy gas fireplace. The interior seamlessly connects with the outdoors through expansive, sunlit windows & glass doors that beckon you to the private rear deck & yard. For the culinary enthusiast, the chef-inspired kitchen is nothing short of a dream. Adorned with custom cabinetry, a generous island graced with marble countertop & an ingeniously designed walkthrough butler's pantry that effortlessly leads to the formal dining area, adding an extra layer of convenience to your lifestyle. An elevator can also be installed making accessing all levels easy and hassle free. Ascend to the second level of this magnificent home via the custom staircase, & the charm continues to unfold, catering to families at every stage of life. Impeccably designed, this level boasts four bedrooms, including not one but two primary bedrooms, each graced with its own spacious walk-in closet & luxurious ensuite bathroom. The southern bedroom also features its own private balcony overlooking the rear yard. The two additional bedrooms are thoughtfully appointed & conveniently share access to another full bathroom. But that's not all; practicality meets luxury with elevator access & a dedicated second-level laundry room, ensuring every need is met effortlessly. Descend to the lower level, where you'll discover a full legal suite with two generously sized bedrooms, accompanied by a well-appointed full bathroom & storage room. For added convenience, a second laundry room has been thoughtfully included, making daily tasks easy & efficient. But the true gem of this level is the expansive recreation room & charming kitchenette. Elevator access is also seamlessly integrated, ensuring both practicality & luxury blend effortlessly. The outside continues to impress with a large rear deck, detached triple garage & one-of-a-kind finishes, including the custom aluminum front facade that instantly transforms this home into an architectural masterpiece. As the name of this home implies, this stunning residence is located close to Confederation Park where you can enjoy peaceful walks daily. It’s also located in the desirable community of Mount Pleasant which means that everything is conveniently located including shopping, schools & restaurants. This beautiful home also provides easy access to SAIT, U of C, The Children's Hospital, Foothills Hospital, LRT, Highway 1 & Deerfoot Trail.
Rooms
- TypeLevelDimensionsFlooring
- KitchenMain48' 11" x 48' 11"Other
- Dining roomMain37' 2" x 52' 9"Other
- Living roomMain50' 9.9" x 69' 6"Other
- Home officeMain27' 8" x 35' 3"Other
- PantryMain29' 3" x 30' 9.6"Other
- Mud RoomMain22' 8" x 27' 11"Other
- BathroomMain18' 9.6" x 22' 5"Other
- Primary bedroomUpper33' 8" x 58' 9.9"Other
- Ensuite BathroomUpper28' 5" x 39' 9.6"Other
- BalconyUpper14' 3" x 35' 6"Other
- BedroomUpper37' 6" x 52' 9"Other
- Ensuite BathroomUpper27' 11" x 35' 9.9"Other
- BedroomUpper32' 6.9" x 35' 9.9"Other
- BedroomUpper32' 6.9" x 35' 9.9"Other
- BathroomUpper20' 3" x 32' 6.9"Other
- Laundry roomUpper18' 3.9" x 27' 9.6"Other
- KitchenBasement19' 5" x 46' 9"Other
- Living roomBasement42' 5" x 71' 9.6"Other
- BedroomBasement43' 9" x 50' 3.9"Other
- BedroomBasement41' 3" x 51' 9.6"Other
- BathroomBasement24' 6.9" x 33' 3.9"Other
- Laundry roomBasement17' x 19' 2"Other
- UtilityBasement37' 2" x 37' 2"Other
Listing Agents
Request More Information
Request More Information
Location
517 28 Avenue NW, Calgary, Alberta, T2M 2K9 Canada
Around this property
Information about the area within a 5-minute walk of this property.
- 26.09% 35 to 49 years
- 19.76% 50 to 64 years
- 17.83% 20 to 34 years
- 9.86% 65 to 79 years
- 6.56% 5 to 9 years
- 6.36% 10 to 14 years
- 5.76% 0 to 4 years
- 5.09% 15 to 19 years
- 2.69% 80 and over
- Households in the area are:
- 65.88% Single family
- 26.98% Single person
- 7.14% Multi person
- 0% Multi family
- $200,155 Average household income
- $90,490 Average individual income
- People in the area speak:
- 87.31% English
- 3.61% Yue (Cantonese)
- 2.36% English and non-official language(s)
- 1.73% French
- 1.1% Spanish
- 0.98% Mandarin
- 0.91% Tagalog (Pilipino, Filipino)
- 0.72% Italian
- 0.68% Dutch
- 0.61% English and French
- Housing in the area comprises of:
- 53.8% Single detached
- 20.55% Duplex
- 16.17% Semi detached
- 8.41% Apartment 1-4 floors
- 1.07% Row houses
- 0% Apartment 5 or more floors
- Others commute by:
- 10.6% Other
- 4.16% Public transit
- 2.57% Foot
- 0.69% Bicycle
- 34.1% Bachelor degree
- 19.92% College certificate
- 18.02% High school
- 11.4% Post graduate degree
- 7.8% Did not graduate high school
- 4.72% Trade certificate
- 4.04% University certificate
- The average air quality index for the area is 1
- The area receives 199.58 mm of precipitation annually.
- The area experiences 7.39 extremely hot days (29.14°C) per year.
Request Neighbourhood Information
Learn more about the neighbourhood and amenities around this home
Request NowPayment Calculator
- $
- %$
- %
- Principal and Interest $12,818 /mo
- Property Taxes n/a
- Strata / Condo Fees n/a

