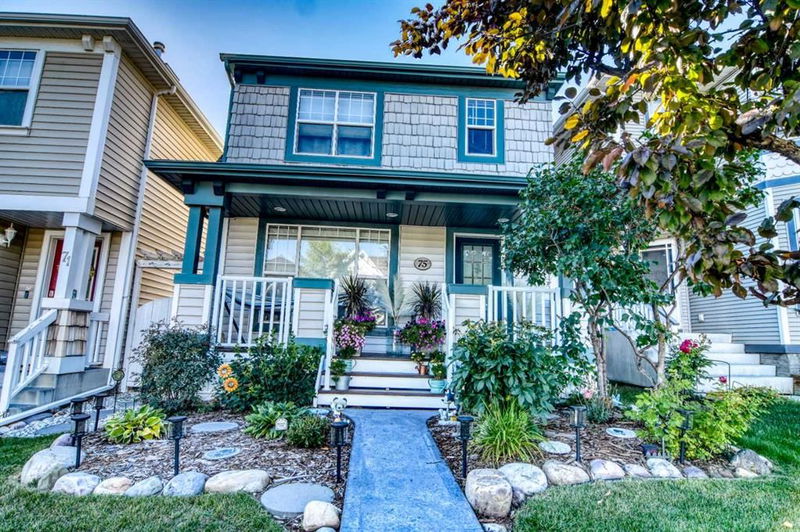Key Facts
- MLS® #: A2188974
- Property ID: SIRC2248690
- Property Type: Residential, Single Family Detached
- Living Space: 1,351 sq.ft.
- Year Built: 2002
- Bedrooms: 3
- Bathrooms: 2+1
- Parking Spaces: 2
- Listed By:
- RE/MAX Real Estate (Central)
Property Description
Don't miss this absolutely immaculate owner occupied 1350 sq ft home on a quiet street in the very sought after NW community of Tuscany. Everything you want in your new home is here! You can hardly wait to show your family and friends! Features include; Designer paint throughout in last two years, expensive tile flooring on the main floor that looks like wood and new roof shingles on the house ,garage and front veranda in the last 1.5 years, deck, facia and all window trim painted last summer, new metal railings on veranda and rear deck, new dining room light, granite on all counters throughout, new ecobe thermostat, Stainless steel fridge 1.5 years, dishwasher 1.5 years, over the stove microwave and convection oven 3 years, vacuum system, 3 sided fireplace with blower fan, fully developed lower level with wallbed, extra fridge in the basement, new hot water tank 2.5 years, double garage insulated and drywalled, large patio with stamped lightweight concrete deck, fence painted this summer and front and rear landscaping redone with plenty of flowers and plants, see summer pictures, front, rear and garage doors all have combination locks. This is truly a turn key home where all you have to do is move in!! Call your favorite Realtor now to view. Great Home! Great Location!
Rooms
- TypeLevelDimensionsFlooring
- Living roomMain12' 5" x 15' 5"Other
- Dining roomMain9' 6" x 15' 5"Other
- Kitchen With Eating AreaMain9' 6" x 14' 6"Other
- BathroomMain4' 6" x 5' 9"Other
- Primary bedroom2nd floor11' x 11' 8"Other
- Bedroom2nd floor9' 3.9" x 10' 5"Other
- Bedroom2nd floor9' 3" x 10' 5"Other
- Ensuite Bathroom2nd floor4' 11" x 7' 6.9"Other
- Bathroom2nd floor4' 11" x 7' 6"Other
- Walk-In Closet2nd floor5' 8" x 6' 11"Other
- Family roomLower13' 11" x 17' 11"Other
- Exercise RoomLower11' 6.9" x 11' 11"Other
Listing Agents
Request More Information
Request More Information
Location
75 Tuscany Springs Rise NW, Calgary, Alberta, T3L 2S3 Canada
Around this property
Information about the area within a 5-minute walk of this property.
Request Neighbourhood Information
Learn more about the neighbourhood and amenities around this home
Request NowPayment Calculator
- $
- %$
- %
- Principal and Interest $3,320 /mo
- Property Taxes n/a
- Strata / Condo Fees n/a

