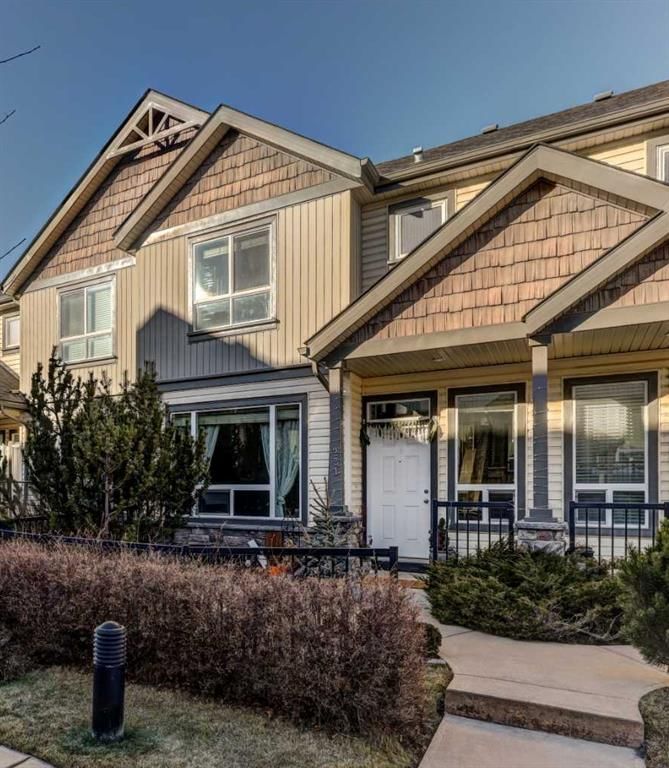Key Facts
- MLS® #: A2188254
- Property ID: SIRC2246234
- Property Type: Residential, Condo
- Living Space: 1,265.28 sq.ft.
- Year Built: 2008
- Bedrooms: 3
- Bathrooms: 2+1
- Parking Spaces: 2
- Listed By:
- Century 21 Bamber Realty LTD.
Property Description
Welcome to the fabulous community of Kincora! This 2 storey townhome has it all with 3 bedrooms, 2.5 bathrooms, a double garage, low monthly fees and a location that can't be beat! Approaching the front door you are welcomed by a lovely south-facing patio that's perfect for a green thumb or relaxing in the sunshine. Stepping inside you are greeted with a bright and airy open-concept layout that features modern colours and finishing. The living room is truly a lovely space with windows let in plenty of natural light, a gas fireplace accented with updated surround, and a multi-purpose alcove that's perfect for a desk or cabinetry. The dining area has a trendy new light fixture that can be repositioned, plenty of space to seat six, and adjacent island counter seating. The kitchen has been beautifully modernized by adding an island with tons of storage, new countertops, new flooring and stainless appliances. The balcony is accessed off the kitchen offering convenience for those BBQ's you'll be hosting! Completing the main floor is a two-piece powder room and laundry room with stacked washer/dryer and storage space. The second level is a fabulous layout; the primary bedroom is tucked away by itself at the north end of the home for optimal privacy and is complete with a 4-piece ensuite and walk-in closet. Finishing off the second level are two more bedrooms (on the south side) and a 4 piece bathroom. The double garage will keep your vehicles out of the elements, affords storage for outdoor gear, and enters into a mud room with brand new storage cupboard and seating. Kincora is a family-friendly neighborhood with a strong sense of community and all amenities (groceries, banking, restaurants etc.) are a mere 3 minute drive away at Creekside Shopping Centre. BONUSES: Hot water tank 2023, furnace regularly serviced and cleaned, new toilets and shower heads in 2nd level bathrooms.
Rooms
- TypeLevelDimensionsFlooring
- BathroomMain4' 11" x 5' 11"Other
- BalconyMain4' 6.9" x 9' 11"Other
- Dining roomMain5' 3" x 16' 3.9"Other
- FoyerMain6' 9" x 7' 6.9"Other
- KitchenMain9' 3.9" x 13' 9.9"Other
- Living roomMain14' 6" x 13' 9"Other
- Bathroom2nd floor4' 9.9" x 8' 2"Other
- Ensuite Bathroom2nd floor4' 9.9" x 7' 9.9"Other
- Bedroom2nd floor11' 6" x 10' 3"Other
- Bedroom2nd floor10' 6.9" x 9' 3"Other
- Primary bedroom2nd floor13' 11" x 11' 9"Other
- UtilityBasement6' 5" x 11' 9"Other
Listing Agents
Request More Information
Request More Information
Location
231 Kincora Lane NW, Calgary, Alberta, T3R 0G7 Canada
Around this property
Information about the area within a 5-minute walk of this property.
Request Neighbourhood Information
Learn more about the neighbourhood and amenities around this home
Request NowPayment Calculator
- $
- %$
- %
- Principal and Interest $2,436 /mo
- Property Taxes n/a
- Strata / Condo Fees n/a

