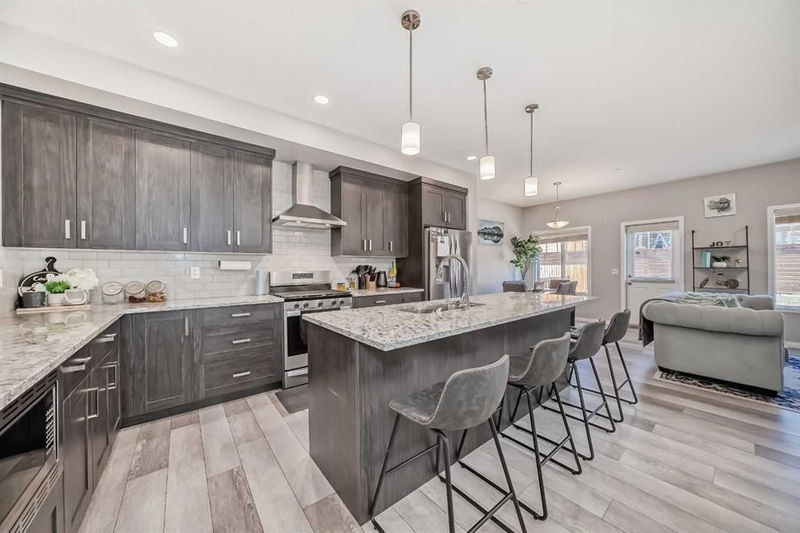Key Facts
- MLS® #: A2188543
- Property ID: SIRC2245629
- Property Type: Residential, Single Family Detached
- Living Space: 2,236 sq.ft.
- Year Built: 2020
- Bedrooms: 4+1
- Bathrooms: 3+1
- Parking Spaces: 4
- Listed By:
- eXp Realty
Property Description
*Your Dream Home Awaits!*
Step into this stunning 5-bedroom, 4-bath masterpiece by the renowned Excel Homes! With over 2,800 sq. ft. of thoughtfully designed living space, this home has it all.
The heart of the home features a chef’s kitchen with high-end stainless steel appliances, sleek upgrades, and plenty of room to cook, dine, and entertain in style.
Need to work from home? The main floor office is perfect for productivity. When it’s time to unwind, head upstairs to the cozy bonus room—a space to relax, play, or binge-watch your favorite series.
The fully finished basement offers a 1-bedroom legal suite, ideal for extended family, rental income, or a private guest retreat. Being close to the Airport, it's a great spot for hosting an Airbnb.
All of this sits within a beautifully crafted home, blending comfort, luxury, and functionality.
Don’t miss out on this one—it’s not just a house; it’s a lifestyle upgrade!
Book your showing today, and prepare to fall in love.
Rooms
- TypeLevelDimensionsFlooring
- Living roomMain41' 9.9" x 44' 9.9"Other
- Dining roomMain32' 6.9" x 30' 11"Other
- DenMain28' 9" x 37' 9"Other
- BathroomMain16' 2" x 15'Other
- Bedroom2nd floor28' 9" x 45' 5"Other
- Bedroom2nd floor30' 6.9" x 44' 9.9"Other
- Primary bedroom2nd floor39' 3.9" x 42' 5"Other
- Ensuite Bathroom2nd floor32' x 34' 5"Other
- Bonus Room2nd floor43' 9" x 56' 6.9"Other
- Bathroom2nd floor17' 3" x 38'Other
- Bedroom2nd floor29' x 39' 11"Other
- BathroomBasement16' 8" x 25' 8"Other
- BedroomBasement39' 11" x 35' 9.9"Other
Listing Agents
Request More Information
Request More Information
Location
46 Lucas Way NW, Calgary, Alberta, T4B 3P5 Canada
Around this property
Information about the area within a 5-minute walk of this property.
Request Neighbourhood Information
Learn more about the neighbourhood and amenities around this home
Request NowPayment Calculator
- $
- %$
- %
- Principal and Interest $4,028 /mo
- Property Taxes n/a
- Strata / Condo Fees n/a

