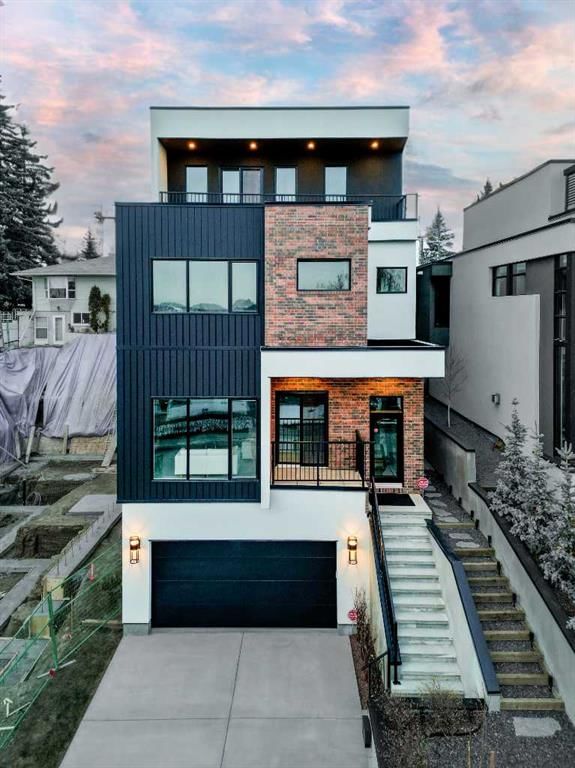Key Facts
- MLS® #: A2187951
- Property ID: SIRC2243916
- Property Type: Residential, Single Family Detached
- Living Space: 3,284.60 sq.ft.
- Year Built: 2024
- Bedrooms: 3+1
- Bathrooms: 3+1
- Parking Spaces: 3
- Listed By:
- Real Broker
Property Description
You can’t beat this brand-new modern home in the inner-city community of Briar Hill. This is a great opportunity to live in one of Calgary’s most desirable communities. Briar Hill has the perfect blend of being close to downtown while still having a community feel. You’ll see gorgeous views of downtown Calgary throughout the home, starting from the moment you walk in the front door. A spacious entry leads you to your open-concept main level with your living, kitchen, and dining room, plus a half bath. Out the back doors you’ll find a professionally landscaped courtyard. Back inside, the chef-inspired kitchen features an oversized waterfall island and professional-grade stainless steel appliances. You can take the ELEVATOR or the floating staircase to your second floor, where you’ll find a wet bar, bonus room, office nook, full bathroom, 2 bedrooms, and a conveniently located laundry room complete with storage. On the third floor you’ll find breathtaking city views from your primary suite, plus a wet bar/coffee bar. In the primary suite, your sliding door leads you to your balcony and a front-row seat to Calgary’s skyline. Behind you is an oversized walk-in closet with custom built-ins, a heated towel rack, and your spa-inspired bathroom. The ensuite includes motion-sensor lighting, a steam shower, soaker tub, and heated floors. That’s not all—this expansive bathroom also includes double sinks and a vanity area. Taking the elevator all the way down from the primary suite, you’ll stay warm on the lower level with heated floors, another bedroom with ensuite, wet bar/wine cellar, and a hidden room. Every level feels unrestricted with 10-foot ceilings and 9 feet of clearance on the top floor. For the car lover, there is a triple-car garage complete with EV charging. Outside your front door, you’re just steps from a green space, while being just minutes to downtown. You also have easy access to major roadways (Crowchild Trail, 14th Street) and public transit (Lion’s Park C-train station). Don’t miss this stunning new build by Urban Domus in Briar Hill complete with home warranty (1-year material and workmanship, 2-year material and workmanship of major mechanical systems, 5-year building envelope, and 10-year structural coverage.) This home is so impressive, it was used as a video set for a Calgary Flames Commercial! Urban Domus has always been a Proud Flames Fan and Supporter, providing new homes to Flames Players! Book your showing today!
Rooms
- TypeLevelDimensionsFlooring
- KitchenMain15' 2" x 19' 8"Other
- Living roomMain11' 5" x 20' 2"Other
- Dining roomMain9' 9.9" x 12' 2"Other
- Family roomMain14' 8" x 16' 9.6"Other
- BathroomMain6' 3" x 7'Other
- FoyerMain5' 3.9" x 8' 3.9"Other
- BedroomBasement13' 9.6" x 14' 8"Other
- Walk-In ClosetBasement4' 9" x 5'Other
- Wine cellarBasement4' 6.9" x 8' 6"Other
- StorageBasement4' 8" x 6'Other
- UtilityBasement6' 3.9" x 10' 2"Other
- BathroomBasement5' x 8' 8"Other
- Bedroom2nd floor11' 5" x 15'Other
- Bedroom2nd floor11' 3.9" x 12' 6.9"Other
- Bathroom2nd floor5' x 11' 5"Other
- Bonus Room2nd floor13' 9.9" x 19' 6"Other
- Den2nd floor6' 2" x 19' 6"Other
- Laundry room2nd floor7' 3.9" x 11'Other
- Primary bedroom3rd floor15' x 15' 9.6"Other
- Walk-In Closet3rd floor9' x 10' 9"Other
- Ensuite Bathroom3rd floor7' 3.9" x 24' 5"Other
- Den3rd floor5' 8" x 13' 5"Other
- OtherMain4' 6" x 5' 6"Other
Listing Agents
Request More Information
Request More Information
Location
1920 10 Avenue NW, Calgary, Alberta, T2N 1G3 Canada
Around this property
Information about the area within a 5-minute walk of this property.
- 22.94% 50 to 64 years
- 20.2% 35 to 49 years
- 16.5% 20 to 34 years
- 12.65% 65 to 79 years
- 8.62% 10 to 14 years
- 6.64% 15 to 19 years
- 5.53% 5 to 9 years
- 3.66% 0 to 4 years
- 3.27% 80 and over
- Households in the area are:
- 72.22% Single family
- 20.76% Single person
- 5.79% Multi person
- 1.23% Multi family
- $428,320 Average household income
- $177,286 Average individual income
- People in the area speak:
- 88.48% English
- 2.54% Mandarin
- 1.84% English and non-official language(s)
- 1.71% Yue (Cantonese)
- 1.12% French
- 1.09% Tagalog (Pilipino, Filipino)
- 1.03% Spanish
- 0.93% Punjabi (Panjabi)
- 0.68% German
- 0.58% Dutch
- Housing in the area comprises of:
- 80.3% Single detached
- 8.18% Semi detached
- 5.96% Duplex
- 3.3% Apartment 1-4 floors
- 1.91% Apartment 5 or more floors
- 0.35% Row houses
- Others commute by:
- 6.75% Other
- 6.02% Foot
- 2.01% Public transit
- 1.43% Bicycle
- 33.84% Bachelor degree
- 17.35% High school
- 14.93% College certificate
- 14.07% Post graduate degree
- 11.89% Did not graduate high school
- 4.04% Trade certificate
- 3.88% University certificate
- The average air quality index for the area is 1
- The area receives 201.67 mm of precipitation annually.
- The area experiences 7.39 extremely hot days (28.96°C) per year.
Request Neighbourhood Information
Learn more about the neighbourhood and amenities around this home
Request NowPayment Calculator
- $
- %$
- %
- Principal and Interest $10,254 /mo
- Property Taxes n/a
- Strata / Condo Fees n/a

