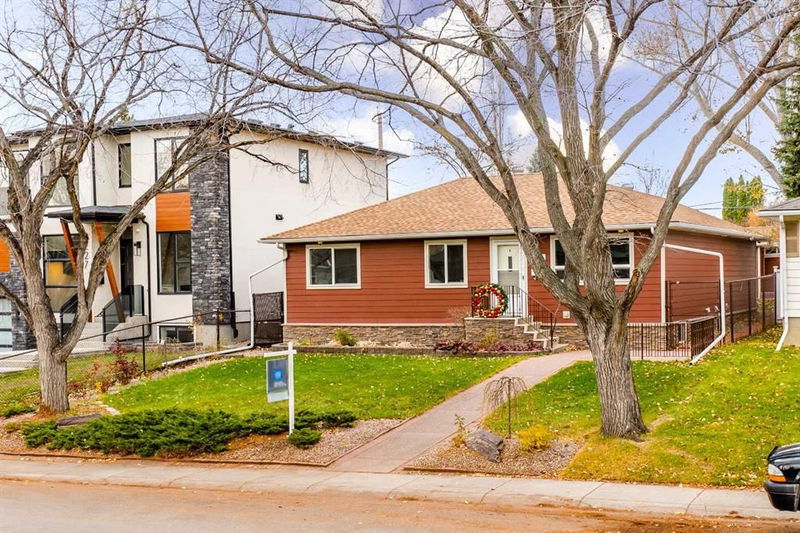Key Facts
- MLS® #: A2188246
- Property ID: SIRC2243877
- Property Type: Residential, Single Family Detached
- Living Space: 1,440 sq.ft.
- Year Built: 1953
- Bedrooms: 3+1
- Bathrooms: 2
- Parking Spaces: 1
- Listed By:
- CIR Realty
Property Description
An updated mid-century Bungalow, on a 50ft frontage lot, in a beautiful nook of West Hillhurst. This spacious bungalow is perfect for getting more time with the family and experiencing a near Classic Estate Home like environment. Westmount Charter school (K-12), University of Calgary, SAIT, Foothills Hospital are all nearby. They are all globally recognized institutions. A total living space of 2575 sqft, inclusive of 1440 sqft of living space with 3 spacious bedrooms on the main floor, a 1035 sqft basement which holds the Primary bedroom with an upgraded, ensuite bathroom housing a soaker tub, heated flooring and more. It has a 325 sqft living/great room addition overlooking a SW backyard, the greenspace at the back lends to the mesmeric and private summer sunsets. This house has tonnes of character to go along with the spaciousness. Some of the upgrades include an Oak finish door and window frames, original refinished Hardwood in the main room bedrooms, Bamboo flooring with Rosewood-warm dark finish in the family room, leather flooring and granite counter tops in the kitchen, heated flooring and upgraded shower in the main floor. If you "cook" a lot, great news - this place has a powerful kitchen exhaust fan. The house has a Heat-Pump that works with an efficient Furnace for heating, and as an air-conditioner in the summer; the combination very robust. The exterior has Hardie Board/Composite siding, EV charging in the 'IR' heated garage. The enormous front yard has an intricate sprinkler system. The serene SW facing backyard has a pergola overlooking a quiet park. Sumac Road is in West Hillhurst, it is very close to coveted locations like the Grasshopper Hill and Hounsfield Heights, it is treelined, and is in the upper reaches of West Hillhurst. The lot has a 50ft (49.94ft) frontage and R-CG zoning. The house backs on to an urban park, and is on the quieter section of the block. The home has been renovated in-keeping with the original character of the house. Additionally, it also has exterior cameras, alarm systems, Rolco Security blinds at the back, and an electronics hub to manage the security features.
Rooms
- TypeLevelDimensionsFlooring
- BathroomMain15' 9.9" x 24' 9.9"Other
- BedroomMain35' 9.9" x 36' 9.6"Other
- BedroomMain35' 9.9" x 29'Other
- BedroomMain39' 3.9" x 37' 9"Other
- Dining roomMain47' 9.9" x 33' 3.9"Other
- Family roomMain47' 9.9" x 35' 9.9"Other
- KitchenMain39' 8" x 34' 9"Other
- Living roomMain89' 2" x 39' 3.9"Other
- Ensuite BathroomBasement44' x 34' 9"Other
- PlayroomBasement38' 9.9" x 86' 2"Other
- UtilityMain45' 8" x 43' 6"Other
- Primary bedroomBasement38' 9.9" x 36' 3.9"Other
- StorageBasement45' 9.6" x 32'Other
Listing Agents
Request More Information
Request More Information
Location
2231 Sumac Road NW, Calgary, Alberta, T2N 3V1 Canada
Around this property
Information about the area within a 5-minute walk of this property.
- 22.75% 50 to 64 years
- 18.8% 20 to 34 years
- 18.03% 35 to 49 years
- 13.9% 65 to 79 years
- 6.23% 10 to 14 years
- 5.74% 80 and over
- 5.43% 15 to 19
- 5.36% 5 to 9
- 3.78% 0 to 4
- Households in the area are:
- 66.08% Single family
- 28.82% Single person
- 4.56% Multi person
- 0.54% Multi family
- $339,233 Average household income
- $144,119 Average individual income
- People in the area speak:
- 87.61% English
- 2.46% English and non-official language(s)
- 2.02% Yue (Cantonese)
- 1.53% Mandarin
- 1.36% German
- 1.29% Spanish
- 1.27% French
- 1.11% Punjabi (Panjabi)
- 0.82% Bengali
- 0.53% Tagalog (Pilipino, Filipino)
- Housing in the area comprises of:
- 74.41% Single detached
- 14.25% Apartment 1-4 floors
- 6.03% Duplex
- 3.18% Semi detached
- 2.13% Row houses
- 0% Apartment 5 or more floors
- Others commute by:
- 16.55% Foot
- 4.62% Public transit
- 2.31% Bicycle
- 2.28% Other
- 32.58% Bachelor degree
- 20.14% High school
- 15.63% Post graduate degree
- 13.03% College certificate
- 12.31% Did not graduate high school
- 5.04% Trade certificate
- 1.27% University certificate
- The average air quality index for the area is 1
- The area receives 201.67 mm of precipitation annually.
- The area experiences 7.39 extremely hot days (28.96°C) per year.
Request Neighbourhood Information
Learn more about the neighbourhood and amenities around this home
Request NowPayment Calculator
- $
- %$
- %
- Principal and Interest $5,610 /mo
- Property Taxes n/a
- Strata / Condo Fees n/a

