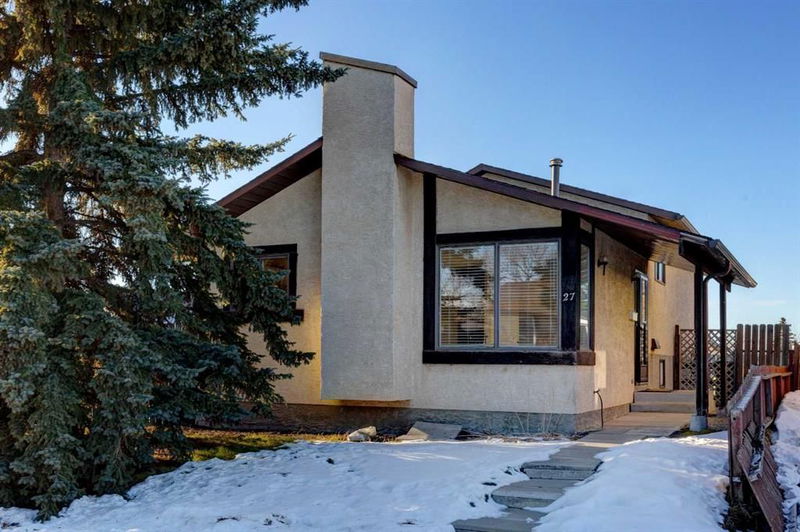Key Facts
- MLS® #: A2183572
- Property ID: SIRC2242426
- Property Type: Residential, Single Family Detached
- Living Space: 859.52 sq.ft.
- Year Built: 1980
- Bedrooms: 3
- Bathrooms: 2
- Listed By:
- RE/MAX Real Estate (Central)
Property Description
Welcome to this classic 4-level split home in the NE community of Castleridge. This well-maintained family home features lots of upgrades throughout. The main level has a bright and open concept floor plan with a large living room, lots of windows, a lovely kitchen with granite countertops, formal dining and access to the yard via brand new deck. Upstairs you have 3 generous sized bedrooms including the primary bedroom and a full bath. Lower level offers you a spacious family/games room and another full bath, also with updated flooring. The basement offers you two versatile rooms with cozy carpets, perfect for a home office or craft space. The property includes a generous yard with a massive deck and an RV access gate. Situated on a huge corner lot with access to a paved back alley from the side and the back of the home and being conveniently located near schools, shopping, playgrounds, popular restaurants, public transport, the McKnight C-Train Station, and with easy access to major routes like Metis Trail, McKnight Blvd and Stoney Trail... this is the perfect location. Don’t miss out—call today!
Rooms
- TypeLevelDimensionsFlooring
- Dining roomMain7' 11" x 9' 9.6"Other
- KitchenMain7' 11" x 8' 2"Other
- Living roomMain13' 3.9" x 12' 6"Other
- BathroomUpper5' 9.6" x 9' 5"Other
- BedroomUpper8' 3.9" x 9' 11"Other
- BedroomUpper9' 9" x 8'Other
- Primary bedroomUpper10' 8" x 13' 3.9"Other
- BathroomLower4' 11" x 10'Other
- PlayroomLower17' 9" x 17' 9"Other
- Bonus RoomBasement12' 6" x 8' 8"Other
- Exercise RoomBasement7' x 12' 3"Other
- UtilityBasement9' 2" x 8'Other
Listing Agents
Request More Information
Request More Information
Location
27 Castleridge Road NE, Calgary, Alberta, T3J 1N8 Canada
Around this property
Information about the area within a 5-minute walk of this property.
Request Neighbourhood Information
Learn more about the neighbourhood and amenities around this home
Request NowPayment Calculator
- $
- %$
- %
- Principal and Interest 0
- Property Taxes 0
- Strata / Condo Fees 0

