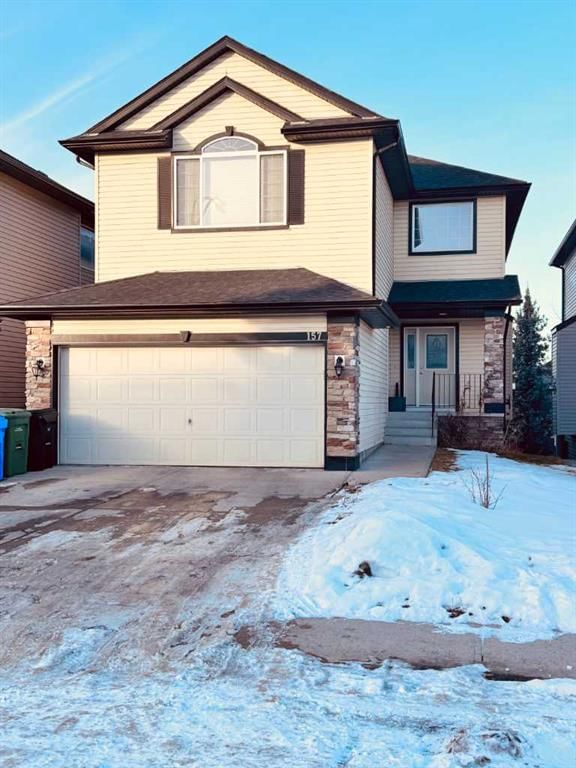Key Facts
- MLS® #: A2187293
- Property ID: SIRC2242396
- Property Type: Residential, Single Family Detached
- Living Space: 2,197 sq.ft.
- Year Built: 2005
- Bedrooms: 3
- Bathrooms: 3+1
- Parking Spaces: 4
- Listed By:
- CIR Realty
Property Description
Welcome to this beautiful and well-maintained 2-storey walk-out home, offering over 3,000 square feet of developed living space—perfect for a growing family! This house features a fully finished basement with heated flooring, a large bedroom, a full bathroom, a spacious recreation room, ample storage, and plenty of natural light streaming through the large basement windows, making it feel like you're not in a basement at all. Situated in the highly sought-after community of Evergreen, this newly renovated home is a must-see! The main floor boasts a spacious and cozy living room with a fireplace surrounded by ceramic tile. The functional gourmet kitchen, complete with granite countertops and a large island, adjacent to a generous dining area and family room with a fireplace. The north-facing backyard features a massive deck, perfect for BBQs and gatherings with family and friends. Recent upgrades include brand-new vinyl flooring throughout the main floor, freshly installed neutral-colored carpet in the basement and upper level, and a fresh coat of paint throughout the entire house. On the second floor, you'll find three bedrooms, including the huge master bedroom, upgraded with vaulted ceilings, a spa-like 5-piece ensuite, a large walk-in closet, dual vanities, a soaker tub, and a separate shower. The upper level also includes a bonus room and two additional large bedrooms with a shared full bathroom and a laundry room. Another features include an oversized, fully insulated double-attached garage, a north-facing backyard with fence. The covered front balcony adds extra charm to this home. Book your appointment now to view this stunning open-concept design in a quiet and beautiful neighborhood. Seeing is believing!
Rooms
- TypeLevelDimensionsFlooring
- Living roomMain13' 11" x 14' 6"Other
- KitchenMain11' x 12' 3"Other
- Breakfast NookMain9' 5" x 11' 3.9"Other
- Dining roomMain10' 6" x 11' 9.6"Other
- Bonus Room2nd floor13' 9" x 18'Other
- Family roomLower17' 11" x 26'Other
- Laundry roomMain6' 2" x 9' 9.6"Other
- FoyerMain6' 9.6" x 8' 2"Other
- Walk-In Closet2nd floor5' 8" x 6' 3.9"Other
- Walk-In Closet2nd floor4' 6.9" x 4' 8"Other
- UtilityLower8' 3.9" x 11' 6.9"Other
- Primary bedroom2nd floor14' 9.6" x 15' 2"Other
- Bedroom2nd floor9' 3" x 11' 5"Other
- Bedroom2nd floor9' 11" x 11' 5"Other
- Ensuite Bathroom2nd floor9' 9.9" x 11' 3.9"Other
- BathroomMain4' 11" x 4' 11"Other
- Bathroom2nd floor4' 11" x 7' 11"Other
- BathroomLower4' 11" x 7' 11"Other
Listing Agents
Request More Information
Request More Information
Location
157 Everwoods Close SW, Calgary, Alberta, T2Y4R6 Canada
Around this property
Information about the area within a 5-minute walk of this property.
Request Neighbourhood Information
Learn more about the neighbourhood and amenities around this home
Request NowPayment Calculator
- $
- %$
- %
- Principal and Interest 0
- Property Taxes 0
- Strata / Condo Fees 0

