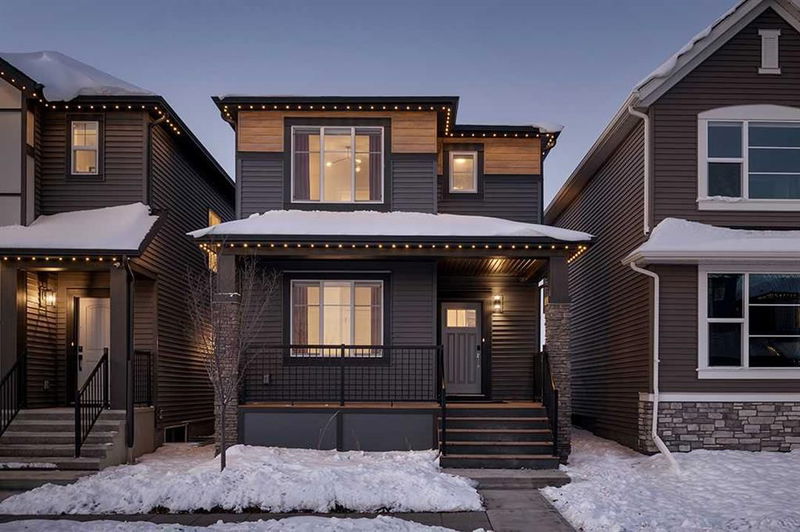Key Facts
- MLS® #: A2187546
- Property ID: SIRC2242365
- Property Type: Residential, Single Family Detached
- Living Space: 1,813 sq.ft.
- Year Built: 2025
- Bedrooms: 4
- Bathrooms: 3
- Parking Spaces: 2
- Listed By:
- Bode Platform Inc.
Property Description
Discover the Vilano II by Shane Homes in Creekview, a beautifully designed 1814 sq. ft. home perfect for families. This spec home, currently under construction, is situated on a sunshine lot and offers a separate entrance for added convenience. The main floor features a bedroom, full bath, dining nook, and deck, with a spacious open-concept layout. Upstairs, you’ll find 3 bedrooms, including an owner’s bedroom with a walk-in closet, dual vanity, and stand-up shower, plus a family room for extra living space. Thoughtful design selections include quartz countertops, luxury vinyl plank flooring, plush carpet with 8lb underlay, stylish tile, and included appliances. Possession date to be set by the builder. Photos and elevations are representative of a previous build and for illustration purposes only. Actual elevation style, interior colors, finishes, and upgrades may var. . Photos are representative.
Rooms
- TypeLevelDimensionsFlooring
- BathroomMain0' x 0'Other
- BathroomUpper0' x 0'Other
- Ensuite BathroomUpper0' x 0'Other
- Living roomMain13' x 13'Other
- Dining roomMain11' 11" x 5' 8"Other
- Primary bedroomUpper13' 11" x 11' 2"Other
- BedroomUpper10' x 9' 2"Other
- BedroomUpper10' x 9' 2"Other
- Family roomUpper13' 9.9" x 11' 2"Other
- BedroomMain9' 5" x 11' 3.9"Other
Listing Agents
Request More Information
Request More Information
Location
1265 Creekview Drive SW, Calgary, Alberta, T2X4Y1 Canada
Around this property
Information about the area within a 5-minute walk of this property.
Request Neighbourhood Information
Learn more about the neighbourhood and amenities around this home
Request NowPayment Calculator
- $
- %$
- %
- Principal and Interest $3,140 /mo
- Property Taxes n/a
- Strata / Condo Fees n/a

