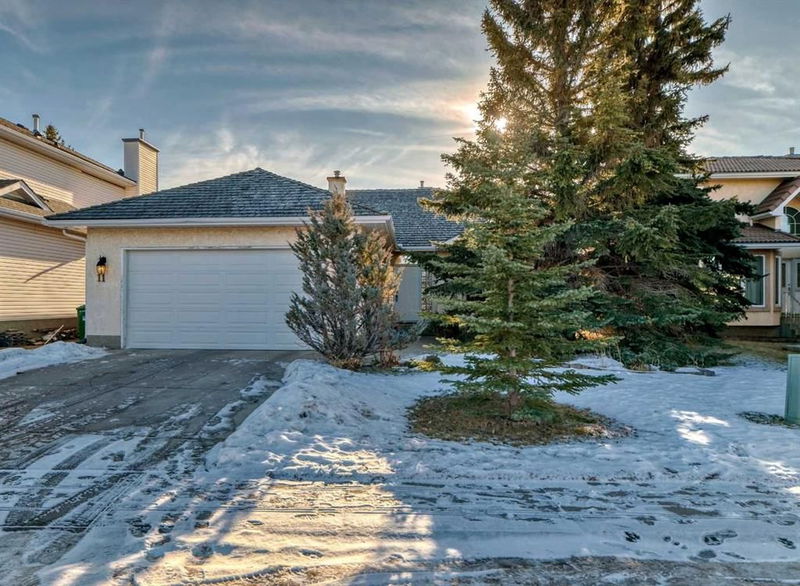Key Facts
- MLS® #: A2187572
- Property ID: SIRC2242340
- Property Type: Residential, Single Family Detached
- Living Space: 1,736.38 sq.ft.
- Year Built: 1991
- Bedrooms: 2+3
- Bathrooms: 3
- Parking Spaces: 4
- Listed By:
- RE/MAX Real Estate (Central)
Property Description
*****Open house Sunday, January 19 from 2 pm. to 4pm.*****Step into a realm of luxury in the stunning former show home nestled in the highly sought-after Nirvana Point Estate! This spectacular more than 2700sq ft living space, 5 bedroom bungalow, with a fully finished basement, dazzles with its open-concept layout, where soaring VAULTED ceilings create an atmosphere of spaciousness brimming with natural light and air. Large south-facing backyard. You'll be thrilled by the recent upgrades that blend comfort with cutting-edge efficiency, featuring a state-of-the-art tankless water heater, a premium Lennox heat pump with AC, and a remarkably efficient furnace. Don’t forget the brand-new energy-saving windows and a gorgeous deck that
beckons you to bask in the sun or host unforgettable outdoor gatherings! Picture yourself relaxing in your beautifully renovated bathrooms, showcasing a fabulous Double Slipper Acrylic Claw Tub paired with a chic chrome gooseneck faucet, all wrapped in sleek, glossy white finishes--your new spa sanctuary! Culinary enthusiasts, rejoice! The kitchen of your dreams awaits--complete with a welcoming island that is perfect for all your cooking adventures. This is also augmented with Island Mount hoods providing quiet and powerful ventilation. For heavy cooking, give your kitchen style and power with Victory! The WINDSTER HI-C (26"/42”) FEATURES: Tempered curved glass canopy, grant countertops, walk-in pantry, high-density dishwasher-safe aluminum filters, and push-buttonn control. Elegant Brazilian tiger wood flooring flows effortlessly throughout the main level. Tigerwood is a durable and dramatic exotic wood species known for its beauty and durability. The fully finished basement transforms into an entertainer’s paradise, featuring a spacious recreation room, 3 good size bedrooms, and a stylish full bathroom that exudes both comfort and sophistication. And let’s talk location--you’ve hit the jackpot! With nearby amenities and two elementary schools just a stroll away, this isn’t just a house: it’s a vibrant lifestyle bursting with opportunities waiting for you to grab! Don’t let this chance slip away--make it yours today! Close to shopping, transit playground and other amenities
Rooms
- TypeLevelDimensionsFlooring
- Living roomMain14' 9.6" x 19' 8"Other
- Primary bedroomMain10' 6" x 14' 9.6"Other
- Kitchen With Eating AreaMain10' 2" x 14' 9.6"Other
- BedroomMain9' 9.9" x 11' 9.6"Other
- Dining roomMain11' 9" x 12' 8"Other
- BedroomBasement10' 8" x 19' 8"Other
- Family roomBasement18' 8" x 21' 9.6"Other
- BedroomBasement11' 9.6" x 13'Other
- Laundry roomMain5' x 6' 8"Other
- BedroomBasement11' 9.6" x 13'Other
- DenMain12' 2" x 12' 2"Other
Listing Agents
Request More Information
Request More Information
Location
11 Hawkmount Heights NW, Calgary, Alberta, T3G 3S4 Canada
Around this property
Information about the area within a 5-minute walk of this property.
Request Neighbourhood Information
Learn more about the neighbourhood and amenities around this home
Request NowPayment Calculator
- $
- %$
- %
- Principal and Interest 0
- Property Taxes 0
- Strata / Condo Fees 0

