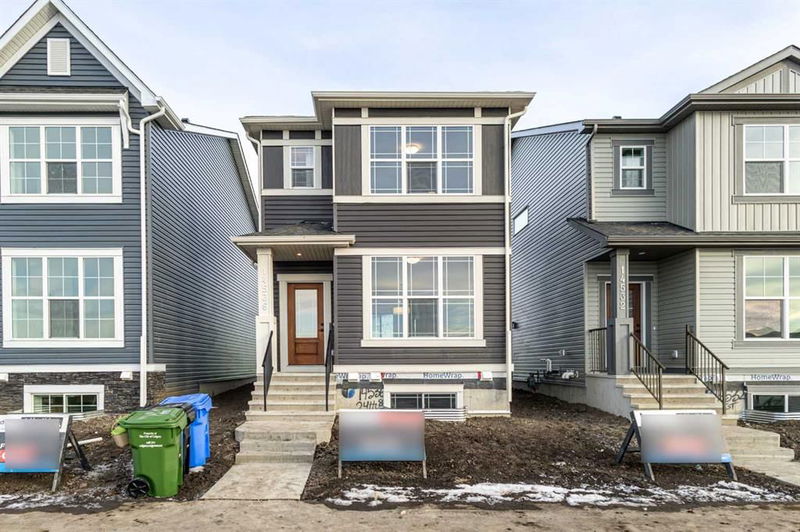Key Facts
- MLS® #: A2184711
- Property ID: SIRC2242339
- Property Type: Residential, Single Family Detached
- Living Space: 1,396 sq.ft.
- Year Built: 2024
- Bedrooms: 3
- Bathrooms: 2+1
- Parking Spaces: 2
- Listed By:
- Top Producer Realty and Property Management
Property Description
Brand New 2-Storey Home with Legal Suite Potential
This stunning new build is rough-in ready for a legal suite, combining modern comfort, style, and convenience!
The main floor features an open-concept design with soaring 9-foot ceilings and large windows that flood the space with natural light. The upgraded kitchen showcases sleek white cabinetry, luxurious quartz countertops, stainless steel appliances, and a gas range—perfect for culinary enthusiasts.
Upstairs, you’ll find three spacious bedrooms, including a master suite with a walk-in closet and an upgraded ensuite for added comfort and privacy.
With $60,000 in interior upgrades, this home is loaded with features:
• Separate side entrance
• 9-foot ceilings on both levels
• A second furnace and HRV system
• Basement rough-ins for a kitchen and laundry room, making it simple to convert into a legal suite
Buyers can also benefit from a $10,000 municipal grant for creating a legal suite, providing incredible potential for extra income or multi-generational living.
Ideally located near playgrounds, walking paths, transit, and schools, this home offers quick access to major routes like Stoney Trail, Deerfoot Trail, and 144 Avenue NW. Plus the newly completed 144 AVE improvement further enhance the convenience and add significant value to the property.
Whether you’re looking for a spacious family home or a property with income-generating potential, this home is a perfect choice!
Rooms
- TypeLevelDimensionsFlooring
- KitchenMain42' 8" x 36' 9.6"Other
- NookMain31' 9" x 41'Other
- Living roomMain53' 9.6" x 41'Other
- BathroomMain18' 9.6" x 17'Other
- FoyerMain18' 6.9" x 18' 9.6"Other
- Primary bedroom2nd floor40' 5" x 42' 8"Other
- Bedroom2nd floor34' 5" x 30' 6.9"Other
- Bedroom2nd floor36' 9.6" x 30' 6.9"Other
- Ensuite Bathroom2nd floor17' 6" x 30' 9.6"Other
- Bathroom2nd floor17' x 26' 3"Other
- Walk-In Closet2nd floor20' 9" x 14' 9"Other
- Laundry room2nd floor10' 11" x 20' 9"Other
Listing Agents
Request More Information
Request More Information
Location
14536 24 Street, Calgary, Alberta, T3P 2B6 Canada
Around this property
Information about the area within a 5-minute walk of this property.
Request Neighbourhood Information
Learn more about the neighbourhood and amenities around this home
Request NowPayment Calculator
- $
- %$
- %
- Principal and Interest 0
- Property Taxes 0
- Strata / Condo Fees 0

