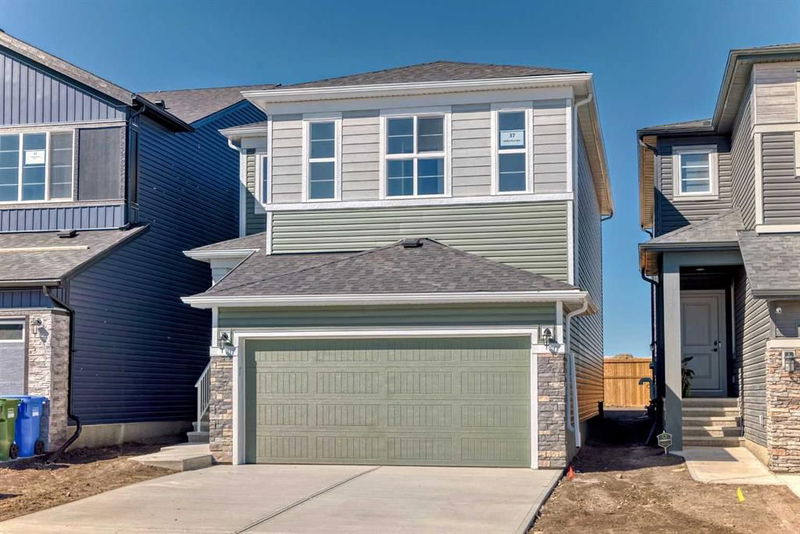Key Facts
- MLS® #: A2187965
- Property ID: SIRC2242258
- Property Type: Residential, Single Family Detached
- Living Space: 2,067 sq.ft.
- Year Built: 2024
- Bedrooms: 3
- Bathrooms: 2+1
- Parking Spaces: 4
- Listed By:
- RE/MAX House of Real Estate
Property Description
Discover this exquisite, modern home nestled in the sought-after Northwest community of Ambleton. This newly built residence offers a blend of sleek design and upgrades, ensuring a luxurious living experience. Enjoy the contemporary charm with engineered hardwood flooring throughout the main floor and stylish finishings.The kitchen is a chef's dream, featuring built-in stainless steel appliances, a chic backsplash, full height cabinetry, extra drawers, Quartz counters and walk in pantry. The main floor features a versatile den and a convenient 2-piece bath, living room with fireplace. The open layout invites abundant natural light, creating a welcoming ambiance. On the upper level, enjoy a generous bonus room, a convenient laundry room, and three bedrooms. The master suite is a luxurious retreat with a 5-piece ensuite and a spacious walk-in closet. The separate side entry provides access to a 9' basement, ready for your creative touch to expand living space.Located with easy access to major routes like 144 Street and Stoney Trail, and just minutes from Carrington Plaza, offering a wealth of shopping and dining options. This bright and beautifully upgraded home is ideal for those seeking a modern, comfortable living space in a thriving community. Don’t miss the opportunity to make it yours—schedule a viewing today!
Rooms
- TypeLevelDimensionsFlooring
- Living roomMain15' 9" x 13' 2"Other
- KitchenMain9' 9.9" x 11' 9.9"Other
- Dining roomMain9' 11" x 9' 9.9"Other
- DenMain7' 9" x 11' 6.9"Other
- Bedroom2nd floor9' 11" x 12' 5"Other
- Bedroom2nd floor9' 11" x 10' 9.6"Other
- Bonus Room2nd floor12' 11" x 17' 9.9"Other
- Primary bedroom2nd floor12' 11" x 13' 11"Other
- Laundry room2nd floor5' 6.9" x 8' 6.9"Other
- BathroomMain0' x 0'Other
- Bathroom2nd floor0' x 0'Other
- Ensuite Bathroom2nd floor0' x 0'Other
Listing Agents
Request More Information
Request More Information
Location
37 Amblefield View NW, Calgary, Alberta, T3P 2B9 Canada
Around this property
Information about the area within a 5-minute walk of this property.
Request Neighbourhood Information
Learn more about the neighbourhood and amenities around this home
Request NowPayment Calculator
- $
- %$
- %
- Principal and Interest 0
- Property Taxes 0
- Strata / Condo Fees 0

