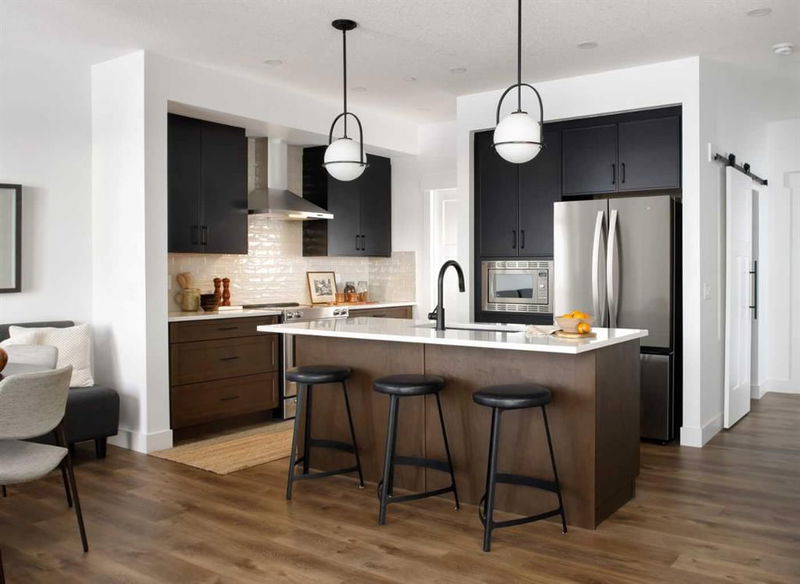Key Facts
- MLS® #: A2187732
- Property ID: SIRC2240727
- Property Type: Residential, Single Family Detached
- Living Space: 1,696 sq.ft.
- Lot Size: 0.09 ac
- Year Built: 2025
- Bedrooms: 3
- Bathrooms: 2+1
- Parking Spaces: 4
- Listed By:
- Real Broker
Property Description
Welcome to the exquisite "Carisa" floor plan, where nearly 1,700 SqFt of thoughtfully designed space combines modern elegance with unmatched functionality. This home’s layout is tailored for both comfort and style, creating the perfect setting for family living and entertaining. As you step inside, you’ll be greeted by the warmth and durability of vinyl plank flooring that flows seamlessly throughout the main level, accentuating the modern finishes and striking architectural details. Natural light pours in through the back wall of windows, infusing the open-concept living areas with an inviting ambiance. Dual sliding patio doors extend your living space to the expansive backyard, ready for your personal touch to create the ultimate indoor-outdoor oasis. At the heart of the home, the kitchen is a chef’s dream. Featuring two-tone cabinetry, sleek quartz countertops, and a stylish tile backsplash that wraps elegantly around a chimney-style hood fan, this kitchen is as functional as it is beautiful. Stainless steel appliances and a thoughtfully positioned mudroom with direct kitchen access ensure that even grocery days are effortless. A cozy dining nook and a spacious living room, are perfectly positioned to enjoy the home’s abundant natural light. The smartly designed pocket office offers the perfect work-from-home setup or a dedicated homework space for the kids. Upstairs, a versatile bonus room serves as the ideal family retreat, separating the serene primary suite from the secondary bedrooms. The primary suite is a tranquil haven, complete with a luxurious 4-piece ensuite featuring an oversized shower and ample space to unwind. The two additional bedrooms are generously sized, making them ideal for children or guests. With an upstairs laundry room and a stylish 4-piece bathroom, convenience is woven into every detail of this home. **This home also comes complete with full front and backyard landscaping, including sod, mulch on the side yards, and trees/shrubs in the front as per community guidelines. Located in the vibrant southeast Calgary community of Hotchkiss, this home offers more than just a beautiful living space. Residents enjoy stunning mountain views, 51 acres of park space, interconnected walking paths, and a central wetland. Designed with families in mind, Hotchkiss is a community where you can truly belong and thrive.
Rooms
- TypeLevelDimensionsFlooring
- Living roomMain12' 11" x 12' 11"Other
- Dining roomMain9' 11" x 10' 11"Other
- KitchenMain12' 3" x 9' 6"Other
- Home officeMain6' x 5' 5"Other
- BathroomMain7' x 2' 9.9"Other
- Bonus RoomUpper12' 9" x 9' 6"Other
- Primary bedroomUpper12' 9.6" x 14' 9.6"Other
- BedroomUpper9' 9.9" x 11' 9.6"Other
- BedroomUpper10' 3" x 11' 9.6"Other
- Ensuite BathroomUpper6' 2" x 14' 9"Other
- BathroomUpper8' 9.9" x 5' 6"Other
- Laundry roomUpper5' 8" x 3' 3"Other
Listing Agents
Request More Information
Request More Information
Location
148 Hotchkiss Common SE, Calgary, Alberta, T3S 0N8 Canada
Around this property
Information about the area within a 5-minute walk of this property.
Request Neighbourhood Information
Learn more about the neighbourhood and amenities around this home
Request NowPayment Calculator
- $
- %$
- %
- Principal and Interest 0
- Property Taxes 0
- Strata / Condo Fees 0

