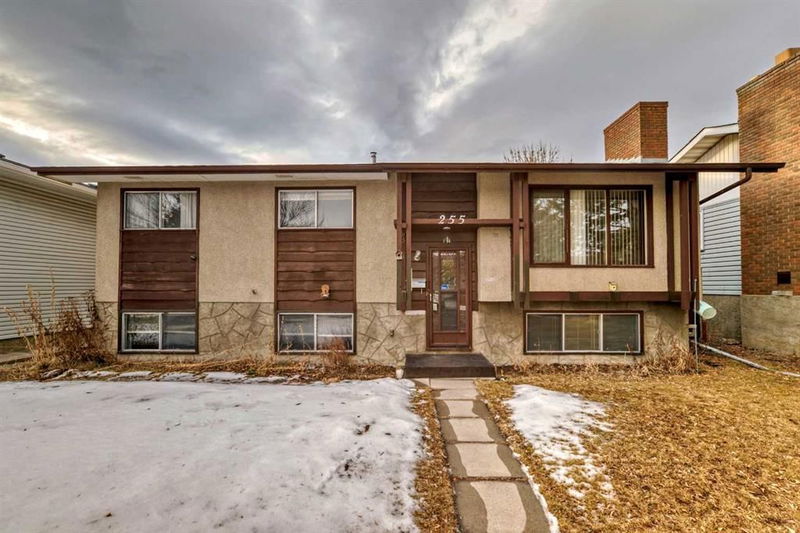Key Facts
- MLS® #: A2187600
- Property ID: SIRC2240724
- Property Type: Residential, Single Family Detached
- Living Space: 1,066.90 sq.ft.
- Year Built: 1975
- Bedrooms: 3+1
- Bathrooms: 1+1
- Parking Spaces: 2
- Listed By:
- eXp Realty
Property Description
PERFECT for flippers and renovators, this well-priced gem in an unbeatable location offers a large bi-level, with a rear-double attached garage with a seperate side entrance on a huge lot with a SUNNY West facing backyard and massive upside potential. Renovate, rent, or resell—your options are endless. Don’t miss this incredible opportunity to invest in a spacious 4-bedroom, 2-bathroom BI-LEVEL home located in the desirable amenity rich neighbourhood of Rundle! Owned by the same family for the last 47 years, this quality home is ready to serve the next family. Situated on a quiet, premium street surrounded by upgraded properties, the neighborhood offers low traffic and proximity to top schools (Rundle Elementary, Dr. Gordon Higgins Junior High, and Lester B. Pearson High).
This bi-level also boasts a walk-up entrance through the rear attached double garage and breezeway/coldroom/cellar that could be used for storage, crafts, wine making (you name it). This well loved home features some updates like a new garage door and opener, a newer roof, and a high-efficiency LENNOX furnace. The ample size and SQFT above and below offer a layout with endless potential: convert the basement into additional bedrooms for a rental suite using the existing separate entrance. The lower level already includes a rec room with a bar, a large second living area, egress windows, and a 4th bedroom, making it ideal for creative updates.
Additional highlights include a wood-burning fireplace, a functional kitchen with sliding doors to a rooftop patio above the rear-attached double garage with a cellar/workshop/breezeway.
With easy access to Sunridge Mall, the Rundle C-Train Station, Trans-Canada Highway, and Stoney Trail, this property connects you to Calgary’s downtown and airport in minutes.
Don’t wait to turn this home into your next profitable project! Book your showing today!
Rooms
- TypeLevelDimensionsFlooring
- Living roomMain11' 9.9" x 6' 6.9"Other
- Kitchen With Eating AreaMain10' 3.9" x 12' 11"Other
- BedroomMain8' 9.9" x 11' 6"Other
- BedroomBasement8' 9" x 12' 2"Other
- BathroomBasement5' 9" x 4' 9"Other
- Dining roomMain7' 11" x 10' 9"Other
- BedroomMain8' x 11' 5"Other
- Primary bedroomMain12' 5" x 10' 3.9"Other
- BathroomMain4' 11" x 10' 3.9"Other
Listing Agents
Request More Information
Request More Information
Location
255 Rundleridge Drive NE, Calgary, Alberta, T1Y 2K5 Canada
Around this property
Information about the area within a 5-minute walk of this property.
Request Neighbourhood Information
Learn more about the neighbourhood and amenities around this home
Request NowPayment Calculator
- $
- %$
- %
- Principal and Interest 0
- Property Taxes 0
- Strata / Condo Fees 0

