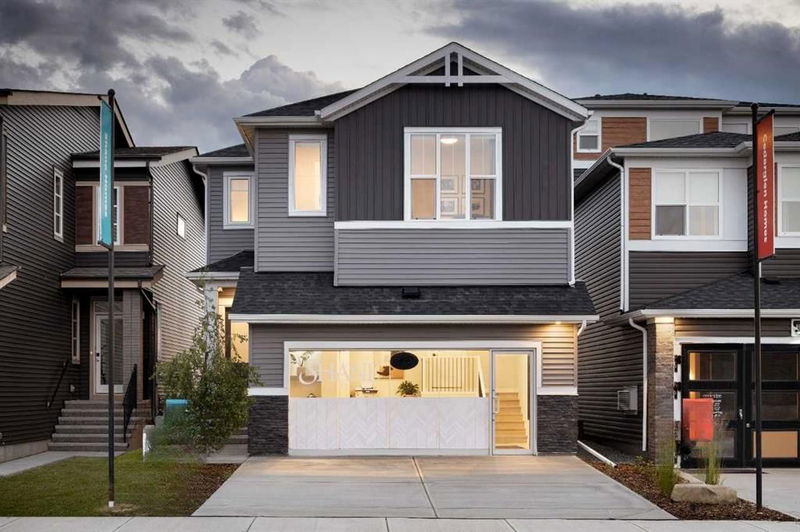Key Facts
- MLS® #: A2187137
- Property ID: SIRC2240710
- Property Type: Residential, Single Family Detached
- Living Space: 2,100.79 sq.ft.
- Year Built: 2022
- Bedrooms: 3+1
- Bathrooms: 3+1
- Parking Spaces: 4
- Listed By:
- Bode
Property Description
This fully customized Moraine Showhome by Shane Homes offers 4 bedrooms, 3.5 bathrooms, and thoughtful upgrades throughout. The upgraded kitchen includes extra space, a larger island, built-in microwave, and wall oven. The cozy living room features a gas fireplace and opens to the dining nook. The primary ensuite has been upgraded with a larger double vanity, shower, tub, and walk-in closet. A 2’ home extension adds extra storage and living space. The fully finished basement includes 1 bedroom and 1 full bathroom below grade, offering additional living space and flexibility. The rear deck with aluminum railing is perfect for outdoor enjoyment. Additional features include Luxury Vinyl Plank flooring on the main floor, ceramic tile in bathrooms, and walk-in closets in the secondary bedrooms. Possession is estimated for April/May 2025. Please note that photos may be representative.
Rooms
- TypeLevelDimensionsFlooring
- BathroomMain0' x 0'Other
- BathroomUpper0' x 0'Other
- Ensuite BathroomUpper0' x 0'Other
- Living roomMain9' 9" x 11' 9"Other
- Dining roomMain9' 9" x 11' 9.6"Other
- Primary bedroomUpper13' 6.9" x 11' 3.9"Other
- BedroomUpper11' 3" x 10' 6"Other
- BedroomUpper10' 11" x 13' 11"Other
- Family roomUpper11' 9.9" x 16'Other
- BedroomBasement10' 8" x 10' 9.6"Other
Listing Agents
Request More Information
Request More Information
Location
21 Belmont Villas SW, Calgary, Alberta, T2X4W2 Canada
Around this property
Information about the area within a 5-minute walk of this property.
Request Neighbourhood Information
Learn more about the neighbourhood and amenities around this home
Request NowPayment Calculator
- $
- %$
- %
- Principal and Interest 0
- Property Taxes 0
- Strata / Condo Fees 0

