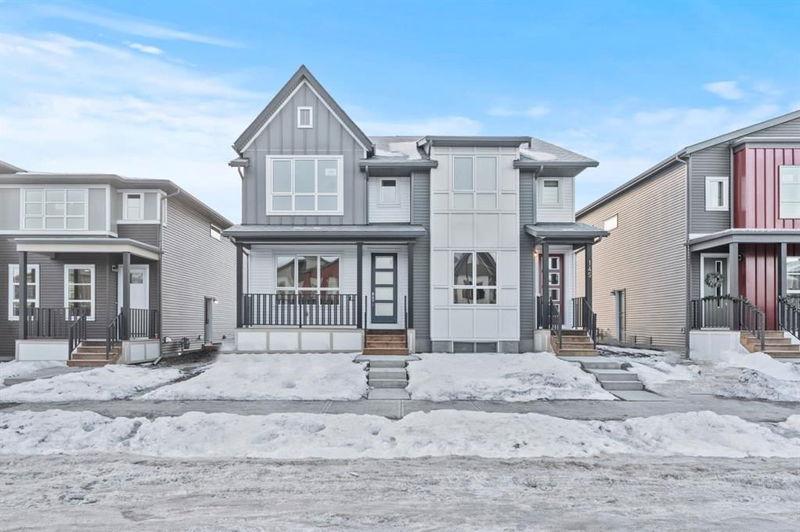Key Facts
- MLS® #: A2183416
- Property ID: SIRC2239136
- Property Type: Residential, Other
- Living Space: 1,459 sq.ft.
- Year Built: 2024
- Bedrooms: 3+1
- Bathrooms: 3+1
- Parking Spaces: 2
- Listed By:
- Charles
Property Description
Welcome to your next investment or dream home, located in the vibrant and rapidly growing community of Belmont in Calgary, Alberta. This stunning, brand-new duplex offers exceptional quality, contemporary design, and the added benefit of a fully legal basement suite. Designed with exceptional craftsmanship, this home showcases top-tier materials and finishes, a thoughtfully designed open-concept main floor filled with natural light, and an upgraded appliance package that perfectly blends style and functionality. The fully legal basement suite, with a separate entrance, provides excellent income potential or an ideal space for multi-generational living. Belmont is a sought-after community known for its family-friendly amenities, including parks, playgrounds, scenic pathways, and open green spaces, offering the perfect balance of convenience and outdoor living. The nearby Township shopping center provides access to grocery stores, dining options, coffee shops, and essential services, making day-to-day living seamless. With easy access to major roads like Stoney Trail and Macleod Trail, this location ensures smooth connectivity to downtown Calgary and beyond. Whether you’re an investor looking for strong rental potential or a homeowner seeking added financial flexibility, this property delivers exceptional value. Don’t miss this incredible opportunity to own a brand-new, income-generating home in one of Calgary’s most desirable communities—schedule your private viewing today!
Rooms
- TypeLevelDimensionsFlooring
- BathroomMain5' 2" x 5' 9.6"Other
- Dining roomMain10' x 11' 9.6"Other
- KitchenMain14' 6.9" x 12' 9.9"Other
- Living roomMain13' 8" x 11' 11"Other
- Ensuite Bathroom2nd floor7' 9.9" x 4' 11"Other
- Ensuite Bathroom2nd floor4' 11" x 8' 9.6"Other
- Bedroom2nd floor12' 2" x 8' 3"Other
- Bedroom2nd floor12' 3" x 8' 3"Other
- Primary bedroom2nd floor18' x 11' 6.9"Other
- BathroomBasement7' 9.9" x 4' 11"Other
- BedroomBasement12' 2" x 9' 8"Other
- KitchenBasement12' 6.9" x 5' 8"Other
- Living / Dining RoomBasement12' 6" x 10' 9.6"Other
- UtilityBasement13' 2" x 8' 11"Other
Listing Agents
Request More Information
Request More Information
Location
149 Belmont Way SW, Calgary, Alberta, T2X5T2 Canada
Around this property
Information about the area within a 5-minute walk of this property.
Request Neighbourhood Information
Learn more about the neighbourhood and amenities around this home
Request NowPayment Calculator
- $
- %$
- %
- Principal and Interest 0
- Property Taxes 0
- Strata / Condo Fees 0

