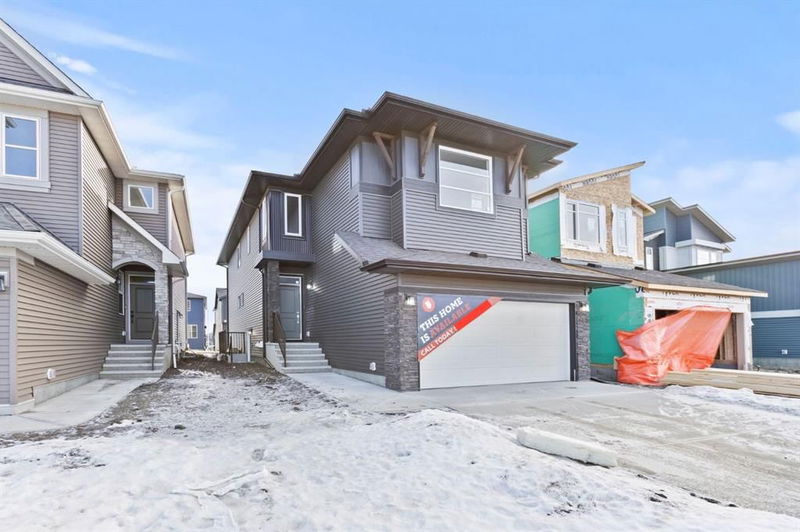Key Facts
- MLS® #: A2186267
- Property ID: SIRC2239114
- Property Type: Residential, Single Family Detached
- Living Space: 2,351 sq.ft.
- Year Built: 2024
- Bedrooms: 4
- Bathrooms: 3
- Parking Spaces: 4
- Listed By:
- Ally Realty
Property Description
Located in the popular community of Cornerstone is Morrison Homes newly built “Carleton", ready to move right in with a functional and intelligent floorplan. If you have a larger family and require space for all who visit, then this is the home for you! Luxury Vinyl Plank flooring invites you into a spacious floor plan featuring an amazing GOURMET kitchen with timeless cabinetry and beautiful white QUARTZ counters, sleek stainless steel Whirlpool appliance package with an Gas range, French Door Refrigerator with Ice/Water, dishwasher and Panasonic built-in microwave with trim kit. Tucked away towards the pantry is a convenient Spice kitchen complete with prep area, sink and electric stove. Included on the main floor is a full 4 piece bathroom and an enclosed den with double doors that could provide as a bedroom if needed. There is a separate exterior entry to the basement and rough ins are provided for potential development to suit your needs, along with 9’ foundation walls. The upper level features an abundance of space with FOUR BEDROOMS with amazing closet space, a central bonus room, large laundry room with folding counter and a beautiful Primary including dual vanities, SOAKER TUB & STAND ALONE SHOWER. Situated close to the International Airport with quick access to both DeerFoot Trail and Stony Trail along with new amenities being added to the community continuously, you will enjoy all Cornerstone has to offer.
Rooms
- TypeLevelDimensionsFlooring
- DenMain11' 8" x 9' 9.9"Other
- Dining roomMain14' 2" x 9' 3.9"Other
- KitchenMain14' 6" x 12' 9"Other
- OtherMain6' 9.6" x 9' 2"Other
- FoyerMain6' 6" x 8' 6"Other
- Laundry roomUpper5' 9" x 9' 2"Other
- Bonus RoomUpper17' x 13' 5"Other
- Primary bedroomUpper16' 5" x 13' 5"Other
- BedroomUpper11' x 10'Other
- BedroomUpper14' 8" x 13'Other
- BedroomUpper11' x 9' 11"Other
- Walk-In ClosetUpper6' 9.9" x 9' 3"Other
- Living roomMain14' 2" x 13' 6"Other
Listing Agents
Request More Information
Request More Information
Location
76 Corner Glen Green NE, Calgary, Alberta, T3N 2P5 Canada
Around this property
Information about the area within a 5-minute walk of this property.
Request Neighbourhood Information
Learn more about the neighbourhood and amenities around this home
Request NowPayment Calculator
- $
- %$
- %
- Principal and Interest 0
- Property Taxes 0
- Strata / Condo Fees 0

