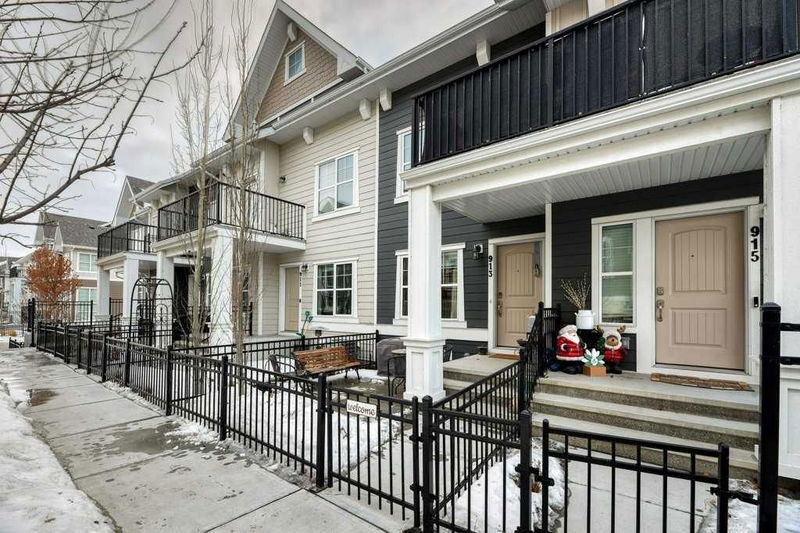Key Facts
- MLS® #: A2187327
- Property ID: SIRC2239102
- Property Type: Residential, Condo
- Living Space: 756.68 sq.ft.
- Year Built: 2019
- Bedrooms: 2
- Bathrooms: 1
- Parking Spaces: 2
- Listed By:
- RE/MAX iRealty Innovations
Property Description
BUNGALOW STYLE TOWNHOME located in Cranston's Riverstone 2 bedrooms, One bath Tandem attached garage PET FRIENDLY NO SIZE RESTRICTIONS for DOGS! LOCATED footsteps away from the park and Greenspace ideal for taking the Pooch out to Play, or enjoy the many pathways and Parks in the area! Brookfield Residential Retreat complex is awesome and this great unit features a very functional Open Concept Layout with a fenced front yard to enjoy plus A/c in the Summer months! Ideal layout with no stairs to get to the main living space RARE UNIT TO COME ON THE MARKET plus an awesome HUGE TANDEM GARAGE so you can fit storage, your vehicle or develop the space into a Home Gym or flex room! KITCHEN IS BEAUTIFUL with white cabinetry Quartz countertops, subway tile backsplash, full height shaker cabinetry, an upgraded Kitchen Aid stainless steel appliance package, a large kitchen island and pantry with plenty of storage space! The PRIMARY bedroom features a large window and a walk-in closet. A second large bedroom and full bathroom with a stand-up shower, as well as separate in-suite laundry with storage! Head downstairs to a perfectly situated space for a mudroom with an abundance of storage and access to your Tandem garage. LOW CONDO FEES, This lovely unit is situated close to schools, the Cranston Century Hall, parks and pathways - everything vibrant Cranston's Riverstone has to offer.
Rooms
Listing Agents
Request More Information
Request More Information
Location
913 Cranbrook Walk SE, Calgary, Alberta, T3M 2V5 Canada
Around this property
Information about the area within a 5-minute walk of this property.
Request Neighbourhood Information
Learn more about the neighbourhood and amenities around this home
Request NowPayment Calculator
- $
- %$
- %
- Principal and Interest 0
- Property Taxes 0
- Strata / Condo Fees 0

