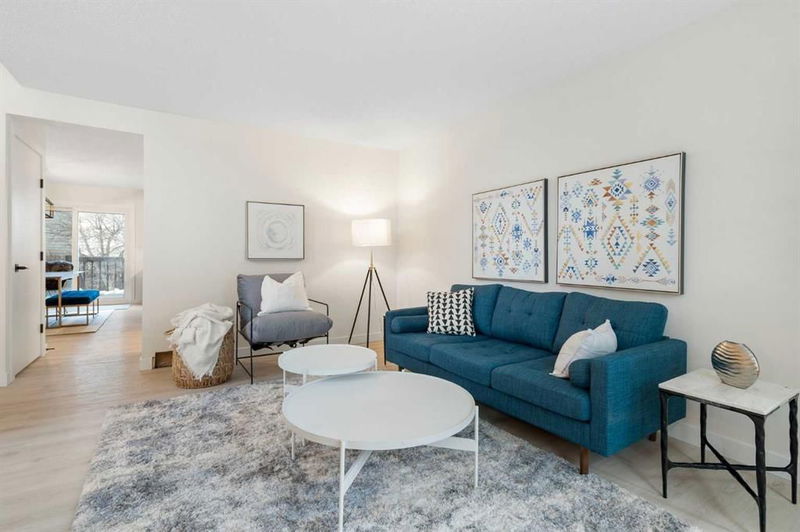Key Facts
- MLS® #: A2187265
- Property ID: SIRC2239086
- Property Type: Residential, Other
- Living Space: 1,212.70 sq.ft.
- Year Built: 1978
- Bedrooms: 3
- Bathrooms: 1+1
- Parking Spaces: 2
- Listed By:
- Royal LePage Benchmark
Property Description
Incredible Value in a Fully Renovated Home – Welcome to 11 Cedarwood Rise SW
This beautifully updated duplex stands out with over a decade of thoughtful improvements, including newer exterior siding, eaves, soffits, roof shingles, and energy-efficient vinyl windows. At this price point, you won’t find a comparable home in this condition unless you look in the NE quadrant or deep south—and this one comes with no condo fees!
Even better? There’s potential to add a secondary suite in the basement, creating additional living space or rental income.
The main floor features a functional, modern layout designed for today’s lifestyle. The spacious living room welcomes you with an inviting vibe, while the brand-new 2-piece bathroom adds extra convenience. The heart of the home, the updated kitchen, includes a large island with a breakfast bar, perfect for quick meals or casual entertaining. Flowing from the kitchen, the family dining area opens to a west-facing deck and private backyard—a wonderful spot for summer gatherings.
Upstairs, you’ll find three generously sized bedrooms, including a primary bedroom with direct access to an updated 4-piece bathroom.
The fully developed basement offers even more space with a large rec room, utility area, laundry, and ample storage—perfect for a growing family or additional hobbies.
Outside, the fully fenced yard features lane access and off-street parking for two vehicles, with plenty of space to build a double detached garage.
Located in the heart of Cedarbrae, this home offers unbeatable convenience:
Steps from the Cedarbrae Community Centre, elementary schools, shops, and restaurants
Minutes from Glenmore Reservoir pathways, Fish Creek Park, and off-leash dog parks
Close to Tim Hortons, Co-op, the new Costco, and quick access to Stoney Trail
With flexible possession options, you can move in and start enjoying your turn-key home right away! Don’t miss out on this rare opportunity to own a beautifully renovated home in such a prime SW location at an unbeatable value.
Rooms
- TypeLevelDimensionsFlooring
- Living roomMain14' 9" x 14' 5"Other
- KitchenMain7' 9.9" x 12' 9.9"Other
- Dining roomMain9' 9.9" x 14' 9.6"Other
- Primary bedroom2nd floor8' 9.9" x 11' 9.9"Other
- Bedroom2nd floor7' 9.9" x 10' 6"Other
- Bedroom2nd floor7' 3" x 12' 9.9"Other
- Ensuite Bathroom2nd floor73' 11" x 73'Other
- BathroomMain4' 9" x 4' 6.9"Other
Listing Agents
Request More Information
Request More Information
Location
11 Cedarwood Rise SW, Calgary, Alberta, T2W 3H8 Canada
Around this property
Information about the area within a 5-minute walk of this property.
Request Neighbourhood Information
Learn more about the neighbourhood and amenities around this home
Request NowPayment Calculator
- $
- %$
- %
- Principal and Interest 0
- Property Taxes 0
- Strata / Condo Fees 0

