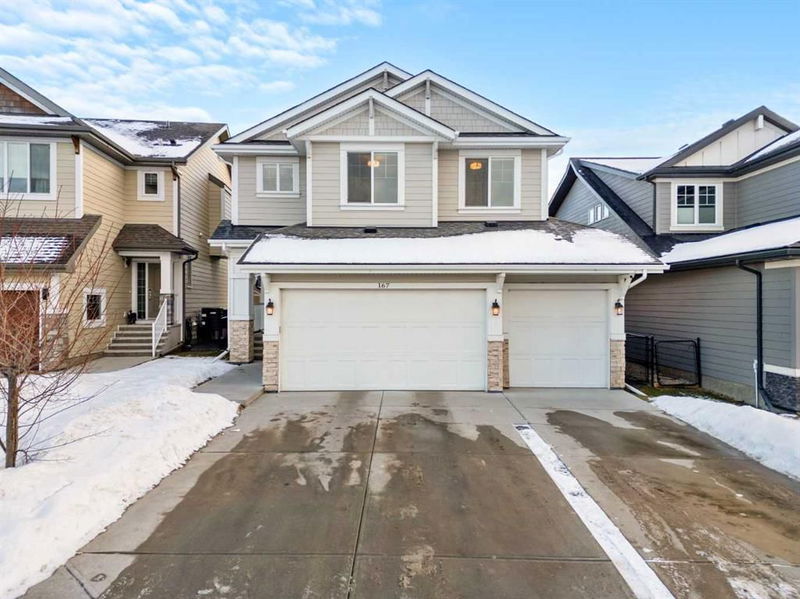Key Facts
- MLS® #: A2183795
- Property ID: SIRC2239063
- Property Type: Residential, Single Family Detached
- Living Space: 2,520.17 sq.ft.
- Year Built: 2014
- Bedrooms: 3+1
- Bathrooms: 3+1
- Parking Spaces: 6
- Listed By:
- eXp Realty
Property Description
Welcome to this stunning 4-bedroom, 3.5-bathroom home located in the family-friendly community of Auburn Bay. With PRIVATE LAKE ACCESS and thoughtful design throughout, this home is perfect for anyone seeking comfort, style, and a vibrant neighborhood.
Step into the foyer, where you are greeted by rich brown hardwood flooring that sets a warm and inviting tone. The living room offers a cozy atmosphere with a gas fireplace and a large window that overlooks the fenced backyard, allowing plenty of natural light to fill the space.
The kitchen is a chef’s delight, featuring granite countertops and a granite backsplash that adds a modern touch. Stainless steel appliances, including a refrigerator, dishwasher, gas cooktop, built-in oven, built-in microwave, and range hood, make this kitchen both functional and stylish. The pantry and mudroom are seamlessly connected, offering additional storage and convenience.
Head upstairs to discover three spacious bedrooms and a bright bonus living room. This secondary living space, highlighted by a large window, is ideal for family movie nights or as a cozy relaxation area. The first two bedrooms are versatile, perfectly sized for children, a home office, or guest accommodations.
The primary bedroom is a true sanctuary, featuring beautiful views of your private lake access. The 5-piece ensuite includes tile flooring, a built-in tub, a double vanity, and ample storage for all your bathroom essentials. The walk-in closet is equipped with built-in organizers to help keep everything tidy.
A conveniently located laundry room, complete with a cabinet for extra storage, adds practicality to the upper level.
Descending to the fully finished basement, you’ll find a spacious family room that is perfect for game nights or a home theater setup. The fourth bedroom is located here and can serve as a guest suite, home office, or hobby room.
The backyard is an entertainer’s dream, featuring a deck for summer BBQs and a built-in hot tub for year-round relaxation. With private access to an Auburn Bay lake dock, you’ll enjoy exclusive opportunities for lakeside fun and tranquility.
Living in Auburn Bay means access to an active and welcoming community. Whether it’s events at the beach house, a day at the lake, or enjoying the water park, skating rink, and tennis courts, there is something for everyone. The community is conveniently located near shopping, stores, and major roadways like Deerfoot Trail, making commuting easy. Auburn Bay also features five schools and a nearby high school, making it an ideal place for families.
Don’t miss your chance to call this exceptional home in Auburn Bay your own. Book a showing today through the ShowingTime app!
Rooms
- TypeLevelDimensionsFlooring
- BathroomMain4' 9.9" x 5' 5"Other
- Dining roomMain10' x 13' 9.9"Other
- FoyerMain14' 8" x 9' 3.9"Other
- KitchenMain17' 11" x 13' 9.9"Other
- Living roomMain17' 11" x 15'Other
- Mud RoomMain8' 9" x 13' 6"Other
- BathroomUpper5' 6.9" x 9' 9.9"Other
- Ensuite BathroomUpper17' x 10' 9.6"Other
- BedroomUpper13' 3.9" x 10' 3"Other
- BedroomUpper11' 5" x 10' 2"Other
- Family roomUpper21' 8" x 14'Other
- Laundry roomUpper9' 6.9" x 6' 9"Other
- Primary bedroomUpper15' 9.6" x 14' 5"Other
- Walk-In ClosetUpper12' 6" x 7' 5"Other
- BathroomBasement9' 11" x 5' 2"Other
- BedroomBasement14' 6" x 12' 6.9"Other
- PlayroomBasement29' 6" x 21' 9"Other
- UtilityBasement14' x 14' 9.6"Other
Listing Agents
Request More Information
Request More Information
Location
167 Auburn Sound Manor SE, Calgary, Alberta, T3M 0N4 Canada
Around this property
Information about the area within a 5-minute walk of this property.
Request Neighbourhood Information
Learn more about the neighbourhood and amenities around this home
Request NowPayment Calculator
- $
- %$
- %
- Principal and Interest 0
- Property Taxes 0
- Strata / Condo Fees 0

