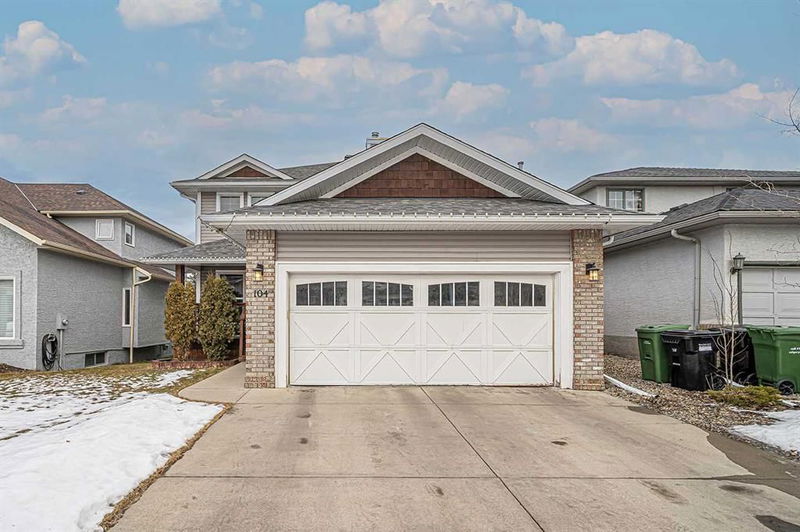Key Facts
- MLS® #: A2187020
- Property ID: SIRC2239059
- Property Type: Residential, Single Family Detached
- Living Space: 1,987.27 sq.ft.
- Year Built: 1992
- Bedrooms: 3+2
- Bathrooms: 3+1
- Parking Spaces: 4
- Listed By:
- RE/MAX Landan Real Estate
Property Description
Welcome to 104 Hawktree Green NW, a stunning family home located in the desirable community of Hawkwood. This spacious 2-story property boasts over 2,500 sq. ft. of thoughtfully designed living space, perfect for a growing family. The main floor features a bright and welcoming layout with a cozy living room complete with a gas fireplace, a spacious dining area, and a functional kitchen equipped with modern appliances, ample storage, and plenty of counter space. Step out to the sunny deck overlooking a beautifully landscaped backyard, ideal for entertaining or enjoying quiet moments outdoors.
This home has seen several recent updates, including a range hood fan, refrigerator, and LED lights (all updated in 2021), as well as a new furnace, hot water tank, basement carpet, and backyard landscaping (all completed in 2024). These modern upgrades enhance the comfort and appeal of this already impressive property.
Upstairs, you’ll find three generously sized bedrooms, including a primary suite with a walk-in closet and a 4-piece ensuite featuring a relaxing soaker tub. The two additional bedrooms and a full bathroom offer plenty of space for family or guests. The fully developed basement expands the living area with two additional bedrooms, a recreation space, and a 3-piece bathroom, providing flexibility for various needs such as a home office, gym, or guest suite.
Located close to parks, schools, shopping, and public transit, this home combines comfort, convenience, and a family-friendly neighborhood. Don’t miss your opportunity to make 104 Hawktree Green NW your new home!
Rooms
- TypeLevelDimensionsFlooring
- BathroomMain5' 9.6" x 6' 6.9"Other
- Dining roomMain15' 9.6" x 16' 9.9"Other
- Family roomMain12' x 18' 9.6"Other
- FoyerMain9' 6.9" x 5' 9.6"Other
- KitchenMain15' 9.6" x 19'Other
- Living roomMain13' 3.9" x 13'Other
- BathroomUpper5' x 11' 6.9"Other
- Ensuite BathroomUpper9' 6" x 9' 5"Other
- BedroomUpper10' 11" x 11' 6.9"Other
- BedroomUpper11' 9" x 11' 6.9"Other
- Primary bedroomUpper12' 2" x 19' 3.9"Other
- BathroomBasement5' 8" x 12' 8"Other
- BedroomBasement12' 6.9" x 12' 6"Other
- BedroomBasement11' 3.9" x 12' 5"Other
- PlayroomBasement25' 6.9" x 21' 6"Other
- UtilityBasement9' 6.9" x 16' 2"Other
Listing Agents
Request More Information
Request More Information
Location
104 Hawktree Green NW, Calgary, Alberta, T3G 3P9 Canada
Around this property
Information about the area within a 5-minute walk of this property.
- 25.9% 50 to 64 years
- 17.98% 35 to 49 years
- 17.13% 20 to 34 years
- 14.43% 65 to 79 years
- 6.99% 15 to 19 years
- 5.61% 10 to 14 years
- 5.29% 5 to 9 years
- 4.16% 0 to 4 years
- 2.51% 80 and over
- Households in the area are:
- 85.73% Single family
- 11.4% Single person
- 2.21% Multi person
- 0.66% Multi family
- $150,150 Average household income
- $63,988 Average individual income
- People in the area speak:
- 66.01% English
- 8.75% Mandarin
- 8.61% Yue (Cantonese)
- 4.39% English and non-official language(s)
- 2.73% Arabic
- 2.39% Urdu
- 2.18% Spanish
- 1.84% Tagalog (Pilipino, Filipino)
- 1.6% Vietnamese
- 1.5% Iranian Persian
- Housing in the area comprises of:
- 92.43% Single detached
- 5.11% Row houses
- 1.34% Duplex
- 1.12% Semi detached
- 0% Apartment 1-4 floors
- 0% Apartment 5 or more floors
- Others commute by:
- 7.88% Public transit
- 3.38% Other
- 0.01% Foot
- 0% Bicycle
- 31.38% Bachelor degree
- 25.97% High school
- 15.74% College certificate
- 11.56% Did not graduate high school
- 7.77% Post graduate degree
- 5.41% Trade certificate
- 2.17% University certificate
- The average air quality index for the area is 1
- The area receives 204.52 mm of precipitation annually.
- The area experiences 7.39 extremely hot days (28.44°C) per year.
Request Neighbourhood Information
Learn more about the neighbourhood and amenities around this home
Request NowPayment Calculator
- $
- %$
- %
- Principal and Interest $4,150 /mo
- Property Taxes n/a
- Strata / Condo Fees n/a

