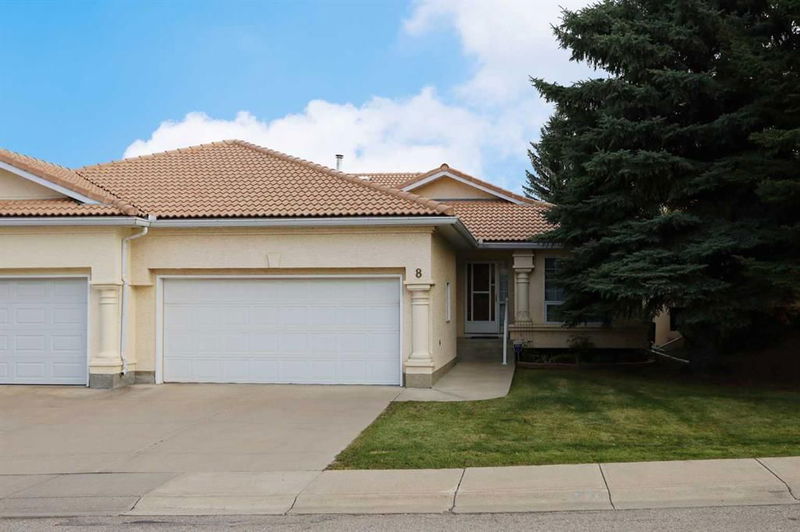Key Facts
- MLS® #: A2186381
- Property ID: SIRC2239035
- Property Type: Residential, Other
- Living Space: 1,660 sq.ft.
- Year Built: 1993
- Bedrooms: 2+1
- Bathrooms: 3
- Parking Spaces: 4
- Listed By:
- Royal LePage Benchmark
Property Description
Location, location, location! Surrounded by towering mature trees & just steps to the golf course clubhouse & bus stops is this perfectly lovely villa in the exclusive HAMPTONS CLUB CHATEAUX project from Calbridge. Available for quick possession, this fully finished 3 bedroom + den bungalow enjoys extensive tile floors & 3 full baths, oak kitchen with granite countertops, 2 fireplaces & marvelous walkout level games/rec room with wet bar. Complemented by soaring vaulted ceilings, you will love the open & airy feel of the air-conditioned main floor with its elegant formal dining room, inviting living room with big windows & fireplace, sunny dining nook with access onto the backyard balcony & great-sized family kitchen with walk-in pantry, granite counters & stainless steel appliances including Samsung fridge & Maytag stove/convection oven. The main floor owners' retreat has 2 closets - 1 a walk-in & another for your linens & towels; bathed in natural light through the skylight, the ensuite has a separate shower, Art Deco vessel sink & walk-in tub. A 2nd full bath - also with a vessel sink, is conveniently located across from the 2nd bedroom. The walkout level is beautifully finished with a large 3rd bedroom with Murphy bed, another full bath & terrific games/rec room with wet bar & fireplace. The main floor also has a dedicated home office with built-in bookcases & cabinets, & the laundry room has built-in cabinets & Maytag washer/dryer. An added bonus is the monthly maintenance fees covers both grass cutting & snow removal so you won't need your lawn mower or snow shovel anymore. A truly wonderful home backing onto the 11th hole of the golf course in this highly sought-after complex of just 36 homes, here in this prime location within easy reach of shopping, neighbourhood amenities & so much more!
Rooms
- TypeLevelDimensionsFlooring
- Living roomMain12' 6" x 16'Other
- Dining roomMain12' 2" x 15' 3.9"Other
- KitchenMain10' 2" x 13' 6"Other
- NookMain9' 9.9" x 10' 2"Other
- DenMain9' 11" x 13' 11"Other
- Laundry roomMain5' 6" x 8' 6.9"Other
- Primary bedroomMain12' x 16'Other
- BedroomMain9' 11" x 13' 8"Other
- PlayroomBasement23' 6" x 46' 5"Other
- BedroomBasement11' 9" x 13' 5"Other
Listing Agents
Request More Information
Request More Information
Location
8 Hamptons Rise NW, Calgary, Alberta, T3A 5E6 Canada
Around this property
Information about the area within a 5-minute walk of this property.
Request Neighbourhood Information
Learn more about the neighbourhood and amenities around this home
Request NowPayment Calculator
- $
- %$
- %
- Principal and Interest 0
- Property Taxes 0
- Strata / Condo Fees 0

