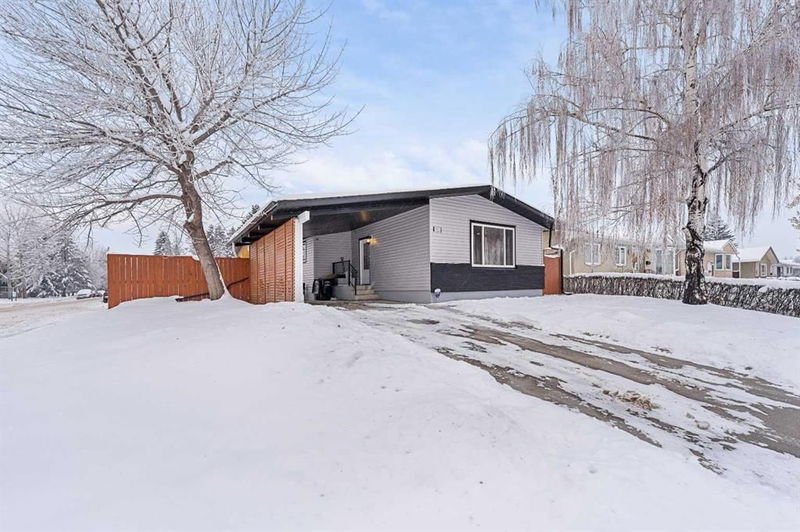Key Facts
- MLS® #: A2187237
- Property ID: SIRC2238996
- Property Type: Residential, Single Family Detached
- Living Space: 1,037.78 sq.ft.
- Year Built: 1965
- Bedrooms: 2+2
- Bathrooms: 3
- Parking Spaces: 6
- Listed By:
- CIR Realty
Property Description
This stunning 4-bedroom, 3-bathroom home offers the perfect blend of modern upgrades and timeless charm. Located on a desirable corner lot in Acadia, this property has a spacious, open-concept layout ideal for both family living and entertaining. You'll love the stylish low maintenance vinyl plank flooring, sleek quartz countertops, and stainless steel appliances in the kitchen. Upstairs we have 2 large bedrooms, and 2 bathrooms. The lower living area is wide open and also has 2 large bedrooms and a 5 piece bathroom. The large, oversized garage provides plenty of room for parking and storage. Situated on a corner lot, this home offers added privacy and space. Plus, it's conveniently located close to schools, parks, and all the amenities you need. Don't miss the chance to make this beautiful home yours!
Rooms
- TypeLevelDimensionsFlooring
- BathroomMain4' 11" x 12'Other
- Ensuite BathroomMain7' 5" x 10' 6"Other
- BedroomMain9' 11" x 9' 6"Other
- KitchenMain9' 8" x 15' 6"Other
- Living roomMain16' 3.9" x 15' 6"Other
- Primary bedroomMain10' 6.9" x 15' 6"Other
- Ensuite BathroomLower8' x 7'Other
- BedroomLower13' 6" x 10' 9"Other
- BedroomLower12' 3.9" x 12' 9.9"Other
- PlayroomLower20' 3.9" x 18'Other
- UtilityLower9' 11" x 13'Other
Listing Agents
Request More Information
Request More Information
Location
302 Adams Crescent SE, Calgary, Alberta, T2J 0T6 Canada
Around this property
Information about the area within a 5-minute walk of this property.
Request Neighbourhood Information
Learn more about the neighbourhood and amenities around this home
Request NowPayment Calculator
- $
- %$
- %
- Principal and Interest $3,466 /mo
- Property Taxes n/a
- Strata / Condo Fees n/a

