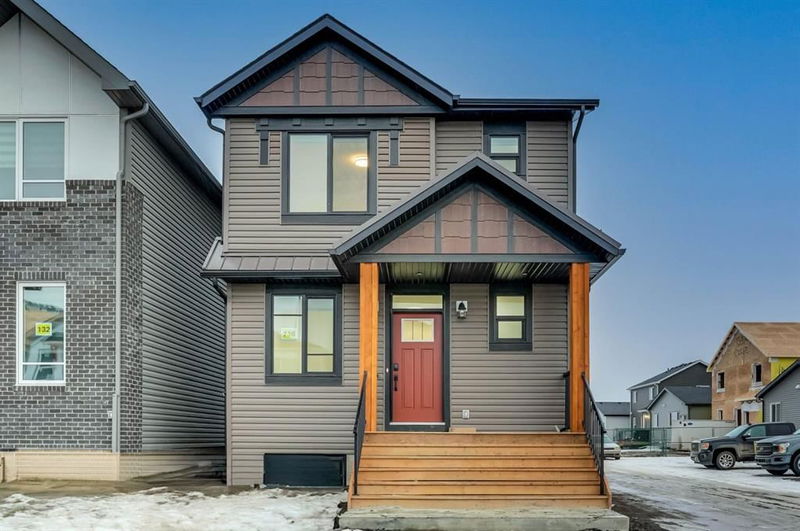Key Facts
- MLS® #: A2187001
- Property ID: SIRC2237492
- Property Type: Residential, Single Family Detached
- Living Space: 1,824 sq.ft.
- Year Built: 2024
- Bedrooms: 3+2
- Bathrooms: 3+1
- Parking Spaces: 2
- Listed By:
- RE/MAX iRealty Innovations
Property Description
Premium corner lot | Legal suite | 5 Bedrooms | 3.5 Washrooms. This beautiful brand-new home is loaded with over 100?K of upgrades and offers 2611 sq/ft of living space. The enhancements include?s but are not limited to a Premium Corner Lot, Custom window coverings 7K, Upgraded cabinets, drawers, Chimney hood fan, backsplash tiles 8K, Modern black door hardware, Lighting Fixtures, Kitchen Faucet, Sink 5?K, Upgraded Quartz countertops, waterfall kitchen center island 5K, Electric Fireplace 3K, Extra wide front entrance 1K, Triple pane black fusion wrap windows 3K, Flex room Pocket door 2K, Primary bath dual ?Sink 1K, Gas-line to Stove & bar-b-q 1K, Legal 2 bedroom suite 80K and many more upgrades. The main floor of this house has 9-foot ceilings, and lots of large windows make this house bright and spacious. The fully upgraded kitchen has stainless steel appliances, a chimney hood fan, upgraded ?Cabinets, ?Countertops, Kitchen ?Sink, and backsplash titles. The main floor has LVP flooring, a cozy fireplace, an office, and 2 pcs powder room. The second floor has 3 bedrooms, a bonus room, a Laundry room, and 2 full washrooms. The master bedroom has 5 pcs ensuite with a walk-in closet. The fully finished 2 bedroom Legal suite has a separate side entrance and laundry which can help to qualify for a higher mortgage amount and can generate extra rental income.? This house is conveniently located close to all amenities, a shopping center and a few minutes away from South Health Campus Hospital. Easy access to Deerfoot & Stoney Trail. Call today to book your private tour of this beautiful upgraded house.
Rooms
- TypeLevelDimensionsFlooring
- Living roomMain13' 8" x 18' 11"Other
- KitchenMain17' 9.6" x 11' 5"Other
- Dining roomMain11' 3" x 7'Other
- DenMain12' x 7' 6.9"Other
- Primary bedroom2nd floor14' 6.9" x 14' 9.9"Other
- Bedroom2nd floor15' x 9' 3.9"Other
- Bedroom2nd floor11' 6" x 9' 3"Other
- Bonus Room2nd floor19' 9.9" x 13' 6.9"Other
- Living roomOther11' 6" x 10'Other
- Kitchen With Eating AreaOther13' 5" x 7' 2"Other
- BedroomOther10' 6" x 11' 2"Other
- BedroomOther9' 11" x 10' 3"Other
- BathroomMain0' x 0'Other
- Bathroom2nd floor0' x 0'Other
- Ensuite Bathroom2nd floor0' x 0'Other
- BathroomOther0' x 0'Other
Listing Agents
Request More Information
Request More Information
Location
136 Setonstone Gardens SE, Calgary, Alberta, T3M 3V6 Canada
Around this property
Information about the area within a 5-minute walk of this property.
Request Neighbourhood Information
Learn more about the neighbourhood and amenities around this home
Request NowPayment Calculator
- $
- %$
- %
- Principal and Interest 0
- Property Taxes 0
- Strata / Condo Fees 0

