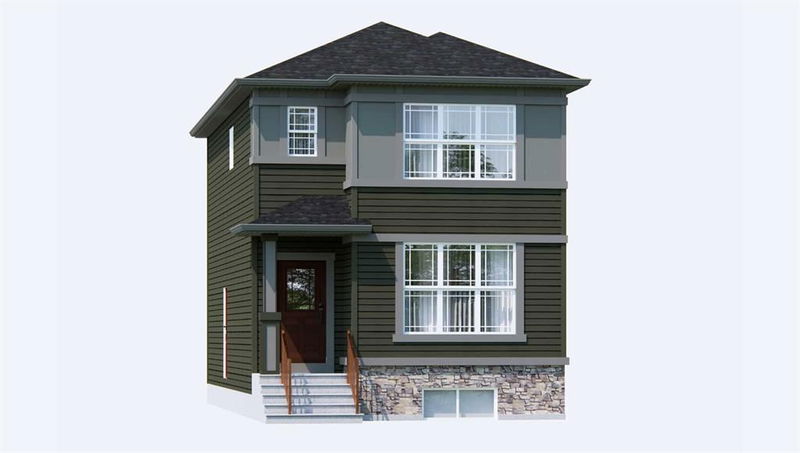Key Facts
- MLS® #: A2186656
- Property ID: SIRC2237491
- Property Type: Residential, Single Family Detached
- Living Space: 1,491 sq.ft.
- Year Built: 2025
- Bedrooms: 3
- Bathrooms: 2+1
- Parking Spaces: 3
- Listed By:
- RE/MAX Crown
Property Description
Welcome to the Newport 2 Prairie Style built by Broadview Homes; a fresh new floor plan offering 1491 Sq. Ft. The front door opens to a beautiful open concept great room, dining nook and kitchen with a seamless flow, this home has an expansive and comfortable living space! The kitchen is outfitted with a gas range, hood fan, stainless steel appliances, quartz countertops and a centre island. Facing East, this home is full of natural light beaming through the large East/West windows. Upstairs holds 3 bedrooms, 2 full bathrooms, and a hall laundry to not take away from any of your living space. The primary bedroom is paired with a 4pc ensuite bathroom and a walk-in closet. The basement of this home includes rough-ins ready for a secondary suite subject to approval and permitting by the city/municipality with a separate side entrance, 9' ceilings, second furnace & HRV, kitchen rough-in & laundry room rough-in. Everything you could need is close by, with ample retail, schools, daycares, and grocery as well. With a short drive to Stony Trail, its never been easier to access all of Calgary from your front door. Hurry and book a showing at your brand new Broadview home today!
Rooms
- TypeLevelDimensionsFlooring
- KitchenMain13' x 13' 8"Other
- Breakfast NookMain9' 8" x 12' 6"Other
- Great RoomMain16' 2" x 12' 6"Other
- FoyerMain4' 6" x 6' 6"Other
- BathroomMain7' x 5' 9.9"Other
- BedroomUpper10' 6" x 9' 3.9"Other
- BathroomUpper5' 6" x 10' 2"Other
- BedroomUpper11' 9.9" x 9' 3.9"Other
- Walk-In ClosetUpper5' 9.9" x 6' 8"Other
- Primary bedroomUpper12' 3.9" x 13'Other
- Laundry roomUpper5' 8" x 4' 3.9"Other
- Ensuite BathroomUpper9' 9.9" x 5' 3.9"Other
Listing Agents
Request More Information
Request More Information
Location
437 Hotchkiss Drive SE, Calgary, Alberta, T3S 0J9 Canada
Around this property
Information about the area within a 5-minute walk of this property.
- 27.69% 50 à 64 ans
- 16.92% 20 à 34 ans
- 16.92% 35 à 49 ans
- 15.38% 65 à 79 ans
- 6.15% 15 à 19 ans
- 6.15% 80 ans et plus
- 4.62% 0 à 4 ans
- 4.62% 5 à 9
- 1.54% 10 à 14
- Les résidences dans le quartier sont:
- 72.72% Ménages unifamiliaux
- 22.73% Ménages d'une seule personne
- 4.55% Ménages multifamiliaux
- 0% Ménages de deux personnes ou plus
- 160 000 $ Revenu moyen des ménages
- 61 200 $ Revenu personnel moyen
- Les gens de ce quartier parlent :
- 79.31% Anglais
- 5.17% Pendjabi
- 3.45% Polonais
- 3.45% Anglais et langue(s) non officielle(s)
- 1.72% Français
- 1.72% Arabe
- 1.72% Portugais
- 1.72% Hongrois
- 1.72% Multiple non-official languages
- 0% Pied-noir
- Le logement dans le quartier comprend :
- 100% Maison individuelle non attenante
- 0% Maison jumelée
- 0% Duplex
- 0% Maison en rangée
- 0% Appartement, moins de 5 étages
- 0% Appartement, 5 étages ou plus
- D’autres font la navette en :
- 13.64% Autre
- 0% Transport en commun
- 0% Marche
- 0% Vélo
- 27.08% Aucun diplôme d'études secondaires
- 25% Diplôme d'études secondaires
- 16.67% Certificat ou diplôme d'apprenti ou d'une école de métiers
- 16.67% Certificat ou diplôme d'un collège ou cégep
- 14.58% Baccalauréat
- 0% Certificat ou diplôme universitaire inférieur au baccalauréat
- 0% Certificat ou diplôme universitaire supérieur au baccalauréat
- L’indice de la qualité de l’air moyen dans la région est 1
- La région reçoit 194.26 mm de précipitations par année.
- La région connaît 7.39 jours de chaleur extrême (29.78 °C) par année.
Request Neighbourhood Information
Learn more about the neighbourhood and amenities around this home
Request NowPayment Calculator
- $
- %$
- %
- Principal and Interest $2,994 /mo
- Property Taxes n/a
- Strata / Condo Fees n/a

